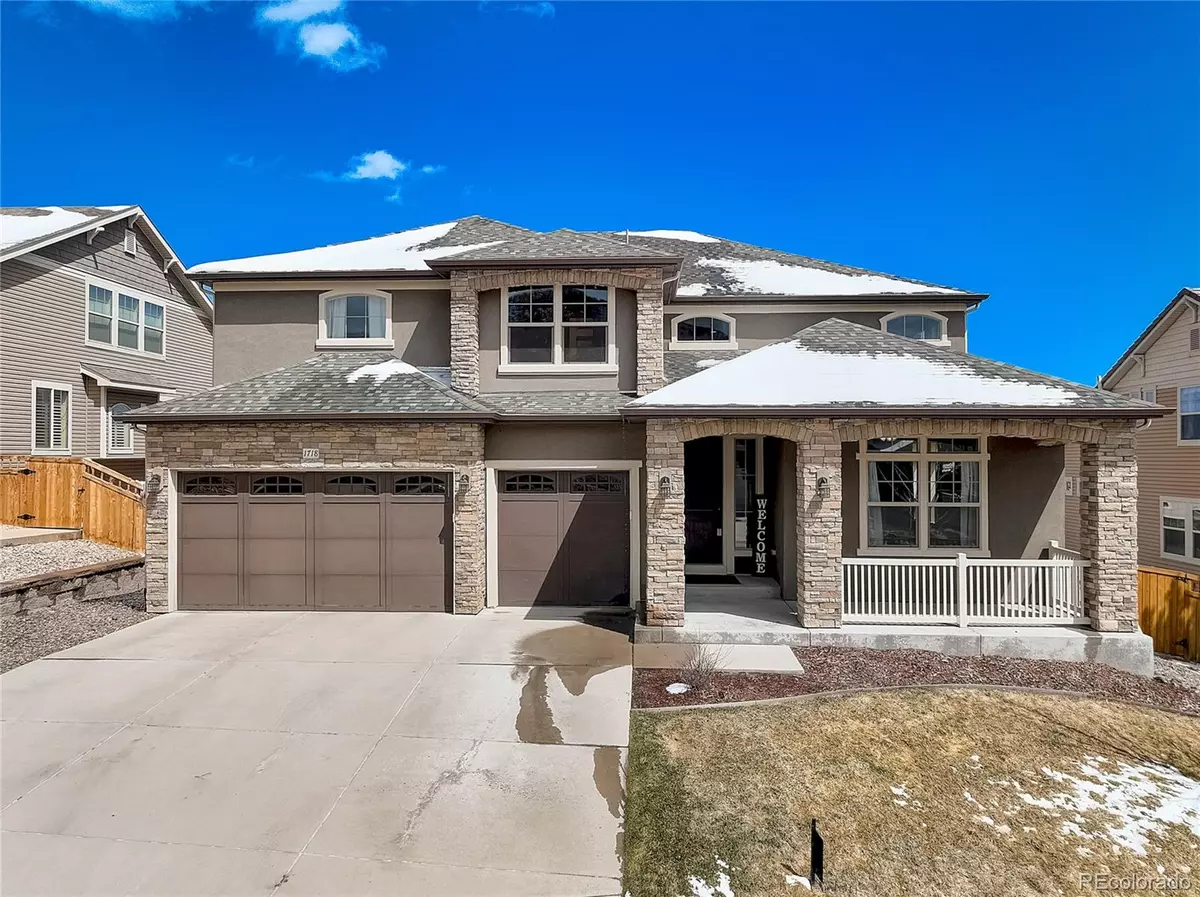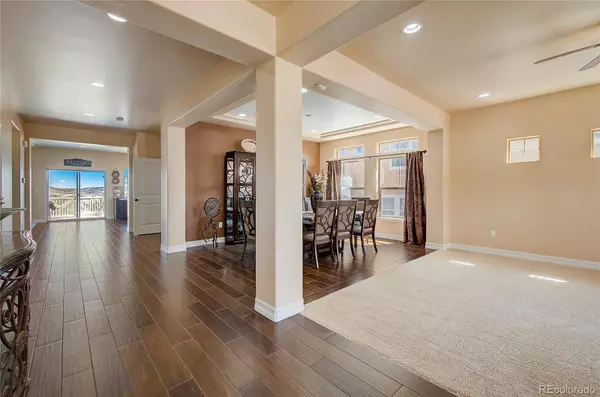$950,000
$969,900
2.1%For more information regarding the value of a property, please contact us for a free consultation.
1718 Avery WAY Castle Rock, CO 80109
7 Beds
4 Baths
5,506 SqFt
Key Details
Sold Price $950,000
Property Type Single Family Home
Sub Type Single Family Residence
Listing Status Sold
Purchase Type For Sale
Square Footage 5,506 sqft
Price per Sqft $172
Subdivision Meadows
MLS Listing ID 7853280
Sold Date 06/12/23
Style Traditional
Bedrooms 7
Full Baths 4
Condo Fees $75
HOA Fees $75/mo
HOA Y/N Yes
Originating Board recolorado
Year Built 2014
Annual Tax Amount $5,054
Tax Year 2022
Lot Size 8,712 Sqft
Acres 0.2
Property Description
Unbeatable 7 bedroom, 4 bath home in The Meadows! Luxury meets functionality in this expansive property that boasts mountain views and enjoyable finishes throughout while offering plenty of space for your loved ones. As you approach the covered front porch with rock accents, you'll immediately feel the inviting warmth of this remarkable home enhanced by gorgeous plank tile flooring throughout the main floor. The gourmet kitchen is a chef's delight with dual ovens, granite countertops, endless cabinetry, and an island that's perfect for entertaining alongside the formal dining room and front flex space. The living room features dual ceiling fans and a gas fireplace, creating a cozy atmosphere for those chilly Colorado nights. The main floor guest bedroom and full bathroom provides privacy and comfort for your guests. Upstairs, the primary suite is a true oasis, complete with a five-piece en suite bathroom and an oversized walk-in closet with a professional closet system. The versatile loft area is perfect for a home office or hobby area and the large laundry room on the second floor eliminates having to lug laundry up and down the stairs. The finished walkout basement is a true entertainer's paradise, with a home theatre, surround sound, and projector, along with two additional bedrooms and a full bathroom. The 3 car garage provides ample storage for all your vehicles and toys. Enjoy stunning mountain views from the deck or lower concrete patio, perfect for outdoor dining and gatherings. This sprawling home is conveniently located within walking distance to nearby schools and close to I-25 and Downtown Castle Rock! Welcome home!
Location
State CO
County Douglas
Rooms
Basement Bath/Stubbed, Crawl Space, Exterior Entry, Finished, Sump Pump, Walk-Out Access
Main Level Bedrooms 1
Interior
Interior Features Ceiling Fan(s), Granite Counters, High Ceilings, High Speed Internet, Kitchen Island, Radon Mitigation System, Smoke Free, Sound System
Heating Forced Air, Natural Gas
Cooling Central Air
Flooring Carpet, Tile
Fireplaces Number 1
Fireplaces Type Gas, Living Room
Equipment Home Theater, Satellite Dish
Fireplace Y
Appliance Cooktop, Dishwasher, Disposal, Double Oven, Dryer, Gas Water Heater, Range Hood, Refrigerator, Sump Pump, Washer
Exterior
Exterior Feature Lighting, Private Yard, Rain Gutters
Garage Dry Walled, Storage
Garage Spaces 3.0
Fence Partial
Utilities Available Cable Available, Electricity Connected, Internet Access (Wired), Natural Gas Connected, Phone Available
View Mountain(s)
Roof Type Composition
Parking Type Dry Walled, Storage
Total Parking Spaces 3
Garage Yes
Building
Lot Description Landscaped, Sprinklers In Front, Sprinklers In Rear
Story Two
Sewer Public Sewer
Water Public
Level or Stories Two
Structure Type Stucco
Schools
Elementary Schools Clear Sky
Middle Schools Castle Rock
High Schools Castle View
School District Douglas Re-1
Others
Senior Community No
Ownership Individual
Acceptable Financing Cash, Conventional, FHA, VA Loan
Listing Terms Cash, Conventional, FHA, VA Loan
Special Listing Condition None
Pets Description Yes
Read Less
Want to know what your home might be worth? Contact us for a FREE valuation!

Our team is ready to help you sell your home for the highest possible price ASAP

© 2024 METROLIST, INC., DBA RECOLORADO® – All Rights Reserved
6455 S. Yosemite St., Suite 500 Greenwood Village, CO 80111 USA
Bought with HomeSmart Realty






