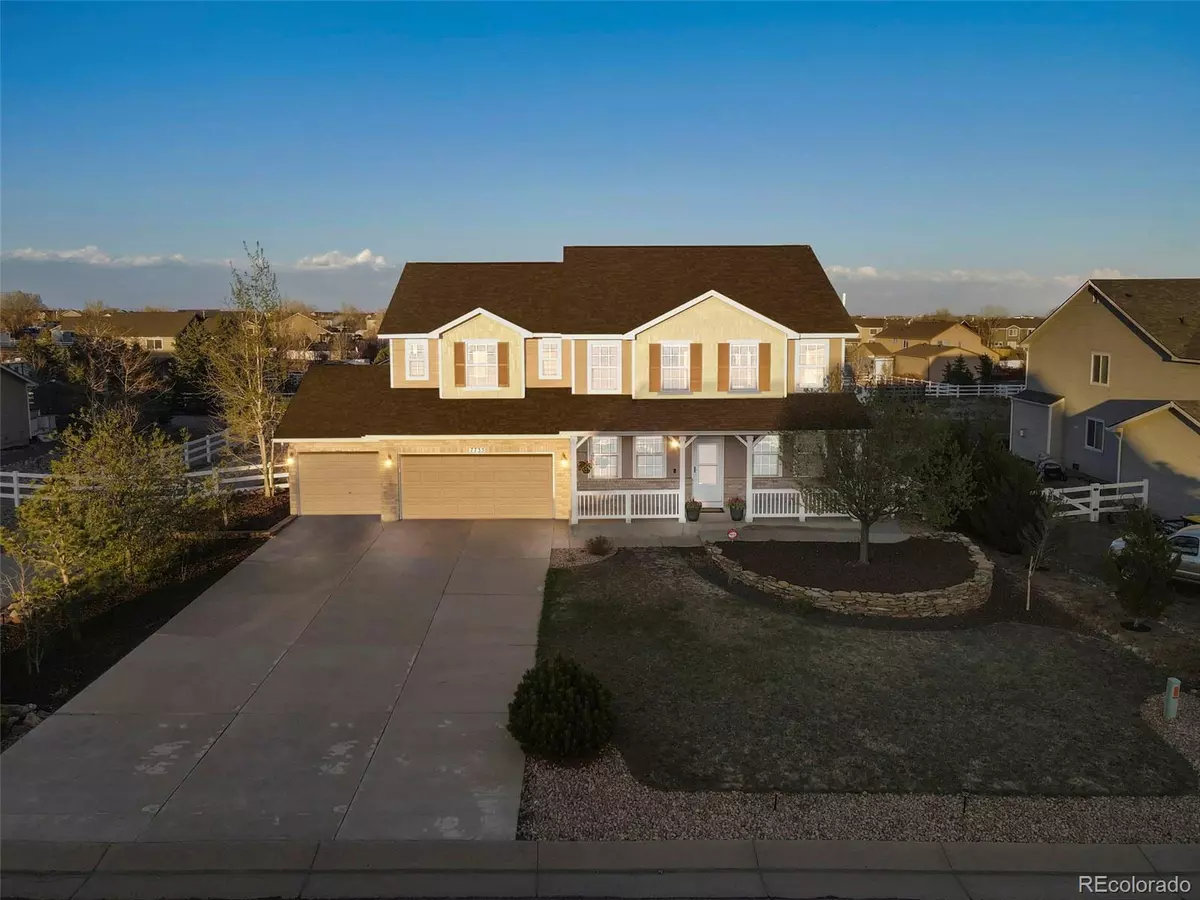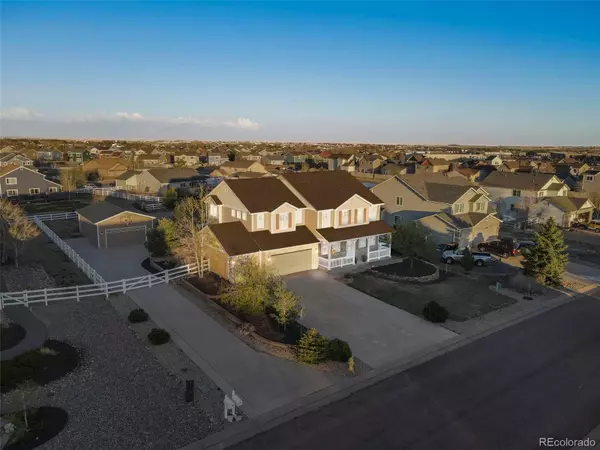$721,000
$699,000
3.1%For more information regarding the value of a property, please contact us for a free consultation.
7735 Midnight RD Peyton, CO 80831
6 Beds
5 Baths
4,739 SqFt
Key Details
Sold Price $721,000
Property Type Single Family Home
Sub Type Single Family Residence
Listing Status Sold
Purchase Type For Sale
Square Footage 4,739 sqft
Price per Sqft $152
Subdivision Woodmen Hills
MLS Listing ID 9546590
Sold Date 06/08/23
Style Traditional
Bedrooms 6
Full Baths 4
Half Baths 1
HOA Y/N No
Originating Board recolorado
Year Built 2004
Annual Tax Amount $2,245
Tax Year 2022
Lot Size 0.500 Acres
Acres 0.5
Property Description
THIS IS THE HOME YOU'VE BEEN LOOKING FOR. Highly Customized home with all the bells and whistles. Gleaming Wood Floors in Living Room and Formal Dining Room. Gourmet Kitchen with Granite Countertops, Double Wall Ovens, Gas Range, Pantry, Samsung Appliances-- stunning Stone detail in the Kitchen and carried into the Family Room-- Coffered Ceiling, Built-ins, Gas Fireplace with Stone Masonry, Surround-Sound wired in. Walk out to a large Porch with a TV Mount for outside viewing, Gas Firepit, Backyard with pet-friendly Turf is ideal for Entertaining on warm Colorado evenings. CUSTOM 4-CAR GARAGE with its own driveway behind the home. Room to store all your toys, or set up tables to host a large gathering (Seller hosted Thanksgiving there one year!) Driveway for Boat, RV, additional Cars. Attached oversize 4 car (3 plus tandem, currently set up as workshop) garage has room for storage or a workshop. Upstairs you'll find a stunning Master Bedroom with Pikes Peak Views, a Sitting Area, and sliding Barn Door to Master Bath. Master Bath has been upgraded with RADIANT HEAT Tile Floors, Custom Shower, Dual Vanities, deep Soaking Tub and large Walk-in Closet. You'll also find 2 additional Bedrooms with Pikes Peak Views adjacent to another full Bathroom, a large Loft, and a 4th 14x14 Bedroom with an ensuite full Bathroom--essentially a second Master. In the finished Basement, you'll find a large Rec room, a Wet Bar with Refrigerator and Microwave, 2 more Bedrooms and a large full Bathroom. There is also an unfinished storage/fitness room as well as more storage in the mechanical room. New Water Heater was installed in January, 2023. Home has Radon System, Security System, Air Conditioning and Humidifier. Conveniently located near shopping, public and charter schools, this home comes with all the Woodmen Hills amenities: Indoor and Outdoor Pool, Basketball Courts, Fitness Center, Community Center, Dog Parks, Playgrounds, Trails, Antler Creek Golf Course and more.
Location
State CO
County El Paso
Zoning RR-0.5
Rooms
Basement Full, Sump Pump
Interior
Interior Features Built-in Features, Ceiling Fan(s), Eat-in Kitchen, Five Piece Bath, Granite Counters, High Speed Internet, Kitchen Island, Pantry, Primary Suite, Radon Mitigation System, Vaulted Ceiling(s), Walk-In Closet(s), Wet Bar
Heating Forced Air
Cooling Central Air
Flooring Concrete, Tile, Wood
Fireplaces Number 1
Fireplaces Type Family Room, Gas
Fireplace Y
Appliance Dishwasher, Disposal, Double Oven, Gas Water Heater, Humidifier, Microwave, Refrigerator, Self Cleaning Oven, Sump Pump
Exterior
Exterior Feature Fire Pit, Lighting
Garage Concrete, Exterior Access Door, Tandem
Garage Spaces 4.0
Fence Partial
Utilities Available Electricity Connected, Natural Gas Connected
View Mountain(s)
Roof Type Composition
Parking Type Concrete, Exterior Access Door, Tandem
Total Parking Spaces 4
Garage Yes
Building
Lot Description Landscaped, Level, Sprinklers In Front
Story Two
Sewer Public Sewer
Water Public
Level or Stories Two
Structure Type Frame, Vinyl Siding
Schools
Elementary Schools Woodmen Hills
Middle Schools Falcon
High Schools Falcon
School District District 49
Others
Senior Community No
Ownership Individual
Acceptable Financing Cash, Conventional, VA Loan
Listing Terms Cash, Conventional, VA Loan
Special Listing Condition None
Read Less
Want to know what your home might be worth? Contact us for a FREE valuation!

Our team is ready to help you sell your home for the highest possible price ASAP

© 2024 METROLIST, INC., DBA RECOLORADO® – All Rights Reserved
6455 S. Yosemite St., Suite 500 Greenwood Village, CO 80111 USA
Bought with NON MLS PARTICIPANT






