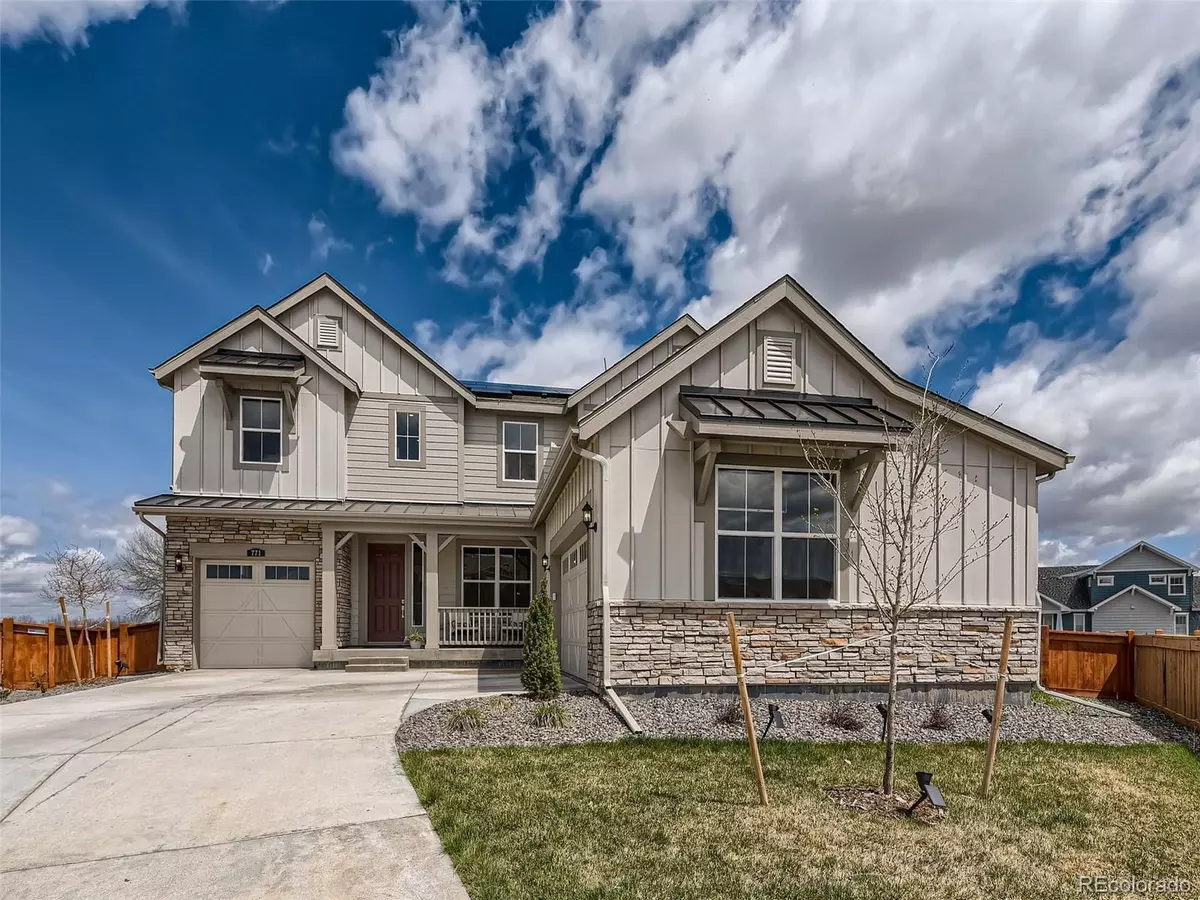$1,110,000
$1,185,000
6.3%For more information regarding the value of a property, please contact us for a free consultation.
771 Wildrose PL Erie, CO 80516
4 Beds
5 Baths
3,532 SqFt
Key Details
Sold Price $1,110,000
Property Type Single Family Home
Sub Type Single Family Residence
Listing Status Sold
Purchase Type For Sale
Square Footage 3,532 sqft
Price per Sqft $314
Subdivision Wildrose
MLS Listing ID 7702565
Sold Date 06/05/23
Style Traditional
Bedrooms 4
Full Baths 2
Half Baths 1
Three Quarter Bath 2
Condo Fees $92
HOA Fees $92/mo
HOA Y/N Yes
Abv Grd Liv Area 3,532
Originating Board recolorado
Year Built 2022
Annual Tax Amount $3,278
Tax Year 2022
Lot Size 10,890 Sqft
Acres 0.25
Property Description
Welcome to this move-in ready Prescott model in Erie's desirable Wildrose community!
This highly-updated home will captivate you from the moment you step inside. The main floor offers an open floor plan with cozy fireplace, sky-high ceilings, and both mountain/ open space views! An abundance of windows allow endless amounts of sunshine to stream through the home. Stunning entry with formal dining room. Modern kitchen features an oversized island and high-end stainless appliances. Main-level Study PLUS generous guest-bedroom suite.
Upper level boasts Primary bedroom suite w/tray ceiling, massive shower, and access to laundry room. Open loft w/ full bathroom, can easily be converted to additional bedroom suite. Two more generous sized bedrooms w/Jack & Jill bath complete the space.
High-end, custom window-coverings throughout. 1800sf+ unfinished basement, with rough-in, allows for further expansion. Leased solar and “Smart-home” package.
Split, 3-car garage makes storing your toys a breeze! Backyard is an entertainer's dream with an expansive covered deck, hot tub, additional paver patio w/ built-in gas firepit. Quarter-acre corner lot backs to open space w/access to walking trails. The Wildrose community is perfectly situated within walking distance to schools, several parks, historic Downtown Erie, restaurants, shopping and miles of trails. This intimate community exudes a country feel with all the urban amenities. Experience the many events organized within this active community, from a neighborhood list of those who can help with odd jobs to egg hunts and holiday parties. Enjoy the benefits of a new build without the wait!
Showings begin 4/28/2022
Location
State CO
County Boulder
Rooms
Basement Full, Unfinished
Main Level Bedrooms 1
Interior
Interior Features Ceiling Fan(s), Eat-in Kitchen, Entrance Foyer, High Ceilings, High Speed Internet, Jack & Jill Bathroom, Kitchen Island, Open Floorplan, Pantry, Primary Suite, Quartz Counters, Smart Thermostat, Smoke Free, Hot Tub, Walk-In Closet(s)
Heating Forced Air, Natural Gas, Solar
Cooling Central Air
Flooring Carpet, Tile, Vinyl
Fireplaces Number 1
Fireplaces Type Family Room
Fireplace Y
Appliance Cooktop, Dishwasher, Disposal, Double Oven, Freezer, Gas Water Heater, Microwave, Range, Refrigerator, Sump Pump, Water Softener
Laundry In Unit
Exterior
Exterior Feature Fire Pit, Private Yard, Rain Gutters, Spa/Hot Tub
Parking Features Concrete
Garage Spaces 3.0
Fence Full
Utilities Available Cable Available, Electricity Connected, Internet Access (Wired), Natural Gas Connected, Phone Available
View Mountain(s)
Roof Type Composition
Total Parking Spaces 3
Garage Yes
Building
Lot Description Corner Lot, Landscaped, Open Space, Sprinklers In Front, Sprinklers In Rear
Foundation Slab
Sewer Public Sewer
Water Public
Level or Stories Two
Structure Type Frame, Other, Rock
Schools
Elementary Schools Erie
Middle Schools Erie
High Schools Erie
School District St. Vrain Valley Re-1J
Others
Senior Community No
Ownership Individual
Acceptable Financing Cash, Conventional, Jumbo, VA Loan
Listing Terms Cash, Conventional, Jumbo, VA Loan
Special Listing Condition None
Pets Allowed Cats OK, Dogs OK
Read Less
Want to know what your home might be worth? Contact us for a FREE valuation!

Our team is ready to help you sell your home for the highest possible price ASAP

© 2024 METROLIST, INC., DBA RECOLORADO® – All Rights Reserved
6455 S. Yosemite St., Suite 500 Greenwood Village, CO 80111 USA
Bought with Compass Colorado, LLC - Boulder





