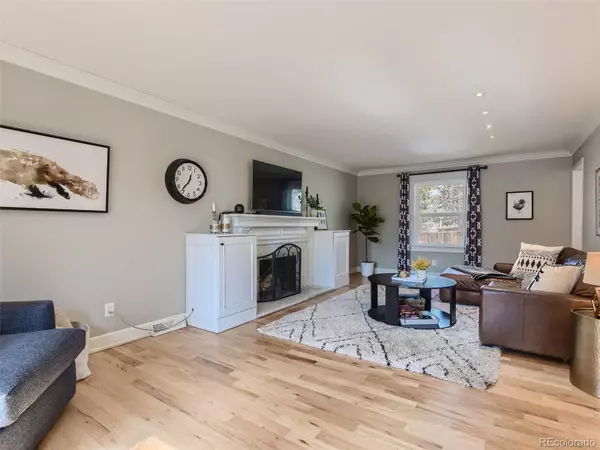$717,000
$758,000
5.4%For more information regarding the value of a property, please contact us for a free consultation.
384 W Fremont AVE Littleton, CO 80120
5 Beds
4 Baths
2,655 SqFt
Key Details
Sold Price $717,000
Property Type Single Family Home
Sub Type Single Family Residence
Listing Status Sold
Purchase Type For Sale
Square Footage 2,655 sqft
Price per Sqft $270
Subdivision Bel-Vue Heights
MLS Listing ID 8740848
Sold Date 05/31/23
Bedrooms 5
Full Baths 1
Half Baths 1
Three Quarter Bath 2
HOA Y/N No
Originating Board recolorado
Year Built 1964
Annual Tax Amount $3,927
Tax Year 2021
Lot Size 0.310 Acres
Acres 0.31
Property Description
Well loved home adjacent to the High Line Canal! Inviting curb appeal welcomes you to this charming floorplan with an updated dining and kitchen area including granite counters, hardwood floors, stainless steel appliances, and a plethora of cabinet space. Large windows and French Doors in the kitchen lead to a spectacular third of an acre backyard with tiered patio and serene outdoor space. Another set of French Doors leads you back into an inviting living room with a wood burning fireplace, built-in cabinets, and hardwood flooring. Four spacious bedrooms and two remodeled bathrooms adorn the second level. Two of the bedrooms have canal and mountain views. The basement consists of a secondary family/media room with new carpet, fireplace, office space, laundry room, and three-quarter bathroom. This home is ideally located in the Bel-Vue Heights Neighborhood of Littleton and next to the High Line Canal! Just down the street from top-rated Littleton Public Schools and easy access to C-470, Streets at Southglenn, parks and trails. Check out Highlinecanal.org for more information.
Location
State CO
County Arapahoe
Rooms
Basement Finished, Full, Interior Entry
Interior
Interior Features Ceiling Fan(s), Granite Counters, Open Floorplan, Primary Suite, Hot Tub
Heating Forced Air
Cooling Attic Fan, Central Air
Flooring Carpet, Wood
Fireplaces Number 2
Fireplaces Type Basement, Living Room
Fireplace Y
Appliance Dishwasher, Disposal, Dryer, Microwave, Oven, Range, Refrigerator, Washer
Laundry In Unit
Exterior
Exterior Feature Private Yard, Spa/Hot Tub
Garage Spaces 2.0
Fence Full
Roof Type Composition
Total Parking Spaces 2
Garage Yes
Building
Lot Description Corner Lot, Landscaped, Level, Sprinklers In Front, Sprinklers In Rear
Story Two
Foundation Slab
Sewer Public Sewer
Water Public
Level or Stories Two
Structure Type Frame
Schools
Elementary Schools Runyon
Middle Schools Euclid
High Schools Heritage
School District Littleton 6
Others
Senior Community No
Ownership Individual
Acceptable Financing Cash, Conventional, FHA, VA Loan
Listing Terms Cash, Conventional, FHA, VA Loan
Special Listing Condition None
Read Less
Want to know what your home might be worth? Contact us for a FREE valuation!

Our team is ready to help you sell your home for the highest possible price ASAP

© 2024 METROLIST, INC., DBA RECOLORADO® – All Rights Reserved
6455 S. Yosemite St., Suite 500 Greenwood Village, CO 80111 USA
Bought with Redfin Corporation






