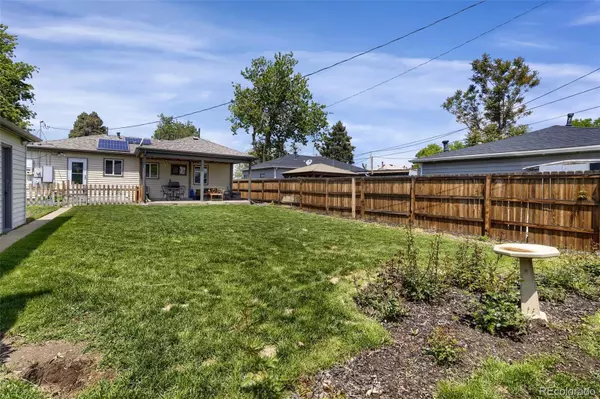$605,000
$595,000
1.7%For more information regarding the value of a property, please contact us for a free consultation.
4936 Eliot ST Denver, CO 80221
3 Beds
2 Baths
1,578 SqFt
Key Details
Sold Price $605,000
Property Type Single Family Home
Sub Type Single Family Residence
Listing Status Sold
Purchase Type For Sale
Square Footage 1,578 sqft
Price per Sqft $383
Subdivision Chaffee Park
MLS Listing ID 5144302
Sold Date 06/02/23
Style Mid-Century Modern
Bedrooms 3
Full Baths 1
Three Quarter Bath 1
HOA Y/N No
Originating Board recolorado
Year Built 1941
Annual Tax Amount $2,279
Tax Year 2021
Lot Size 6,098 Sqft
Acres 0.14
Property Description
So many updates and improvements! Solar is included in the purchase. Hot Water Heater, Furnace, AC and Kitchen Stove all 7 yr. old. Roof 6 yr. 2018 basement was gutted and rebuild with egress window, new staircase, insulation, and floorplan. All of basement was permitted with Denver. Upstairs you can enjoy the large living room and dining room. The primary bedroom is large enough for a king bed and accessories. The upstairs kitchen and bath were remodeled with tile and granite. Washer/Dryer 1 year old. In 2018 the basement was created to be used for an AIRBNB and was a successful venture until COVID. Then is was rented to a Regis student for 2 yrs. This last year the whole house has been rented as a 30+ day rental. The basement has a small and efficient kitchen which includes dishwasher/fridge/countertop oven. Living/bed space, work/eating space, and a 3/4 bath. Lots of storage throughout the house. If you want to continue with short-term rental a door can be installed in the upstairs kitchen so that the back door is used as a foyer and separate entrance for each level. Washer and dryer are in the back foyer. There is a wonderful large, covered patio, dog door, and large fenced back yard. Sprinkler system. One car garage. Video shows the house as furnished and any furnishings are up for sale or will be removed. Great home for multigenerational families! Buyers and Buyer's agents are responsible to verify sq ft and Denver's regulations for however they may choose to occupy the house. The seller is not promoting or offering advice. The owner is a Licensed Real Estate Broker in the State of Colorado.
Location
State CO
County Denver
Zoning E-SU-DX
Rooms
Basement Crawl Space, Finished, Partial
Main Level Bedrooms 2
Interior
Interior Features Ceiling Fan(s), Eat-in Kitchen, Granite Counters, In-Law Floor Plan
Heating Forced Air, Natural Gas, Solar
Cooling Central Air
Flooring Tile, Wood
Fireplace N
Appliance Dishwasher, Disposal, Dryer, Gas Water Heater, Microwave, Oven, Range, Range Hood, Refrigerator, Washer
Laundry In Unit
Exterior
Exterior Feature Lighting, Private Yard, Rain Gutters
Garage Spaces 1.0
Fence Full
Utilities Available Cable Available, Electricity Connected, Natural Gas Connected
Roof Type Composition
Total Parking Spaces 1
Garage No
Building
Lot Description Level
Story One
Foundation Concrete Perimeter
Sewer Public Sewer
Water Public
Level or Stories One
Structure Type Vinyl Siding
Schools
Elementary Schools Beach Court
Middle Schools Strive Sunnyside
High Schools North
School District Denver 1
Others
Senior Community No
Ownership Agent Owner
Acceptable Financing Cash, Conventional, FHA, VA Loan
Listing Terms Cash, Conventional, FHA, VA Loan
Special Listing Condition None
Read Less
Want to know what your home might be worth? Contact us for a FREE valuation!

Our team is ready to help you sell your home for the highest possible price ASAP

© 2024 METROLIST, INC., DBA RECOLORADO® – All Rights Reserved
6455 S. Yosemite St., Suite 500 Greenwood Village, CO 80111 USA
Bought with eXp Realty, LLC






