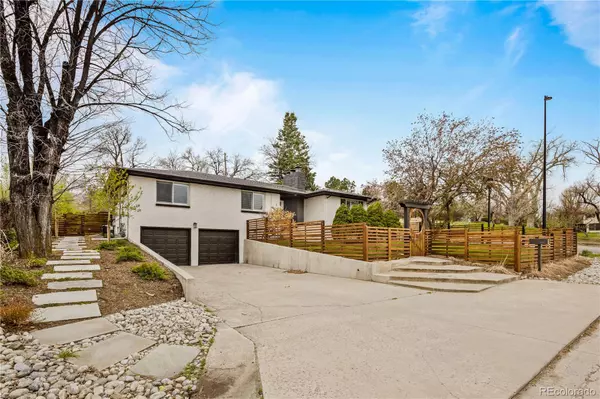$727,000
$797,500
8.8%For more information regarding the value of a property, please contact us for a free consultation.
9990 W 35th AVE Denver, CO 80033
4 Beds
3 Baths
2,281 SqFt
Key Details
Sold Price $727,000
Property Type Single Family Home
Sub Type Single Family Residence
Listing Status Sold
Purchase Type For Sale
Square Footage 2,281 sqft
Price per Sqft $318
Subdivision Hillhaven
MLS Listing ID 3828411
Sold Date 06/02/23
Style Mid-Century Modern
Bedrooms 4
Full Baths 3
HOA Y/N No
Originating Board recolorado
Year Built 1953
Annual Tax Amount $2,785
Tax Year 2021
Lot Size 0.260 Acres
Acres 0.26
Property Description
**Priced to Sell!** Welcome home to this beautiful property in the heart of Wheat Ridge! The location can’t be beat as it’s perfectly situated directly across the street from Discovery park, not far from Crown Hill Park and close to everything that Wheat Ridge, Edgewater, Highlands, Olde Town Arvada and Golden have to offer for restaurants and shops! You will love the modern finishes throughout the home including classic subway tiles, mid-century modern lighting, quartz countertops, new LVT flooring/carpet (2023), California Closets (2022) and new Cafe kitchen appliances (2022). The home has an open concept living space on the main level and thoughtfully renovated basement. It also features a main level master suite with a spacious 5-piece ensuite bathroom. The home is on a corner lot that is completely fenced in (front and back!) with recently done landscaping and outdoor fireplace (2022) that’s made for entertaining or relaxing. Schedule a showing today. Matterport & Video Tour also available: http://9990w35th.com/. BONUS: Property is in District III of Wheat Ridge which allows for non-owner occupied short-term rentals/whole home licenses (more information: https://www.ci.wheatridge.co.us/1787/Short-Term-Rentals); as of 3/3/23 there are 29 licenses remaining.
Location
State CO
County Jefferson
Zoning R-1
Rooms
Basement Finished
Main Level Bedrooms 2
Interior
Interior Features Eat-in Kitchen, Five Piece Bath, Kitchen Island, Open Floorplan, Primary Suite, Quartz Counters, Walk-In Closet(s)
Heating Forced Air
Cooling Central Air
Flooring Carpet, Tile, Vinyl
Fireplaces Number 2
Fireplace Y
Appliance Dishwasher, Disposal, Dryer, Microwave, Oven, Range, Refrigerator, Washer
Laundry In Unit
Exterior
Exterior Feature Private Yard
Garage Spaces 2.0
Fence Full
Utilities Available Electricity Connected, Natural Gas Connected
Roof Type Composition
Total Parking Spaces 2
Garage Yes
Building
Lot Description Corner Lot, Sprinklers In Front, Sprinklers In Rear
Story One
Sewer Public Sewer
Water Public
Level or Stories One
Structure Type Brick, Frame
Schools
Elementary Schools Wilmore-Davis
Middle Schools Everitt
High Schools Wheat Ridge
School District Jefferson County R-1
Others
Senior Community No
Ownership Individual
Acceptable Financing 1031 Exchange, Cash, Conventional, FHA, VA Loan
Listing Terms 1031 Exchange, Cash, Conventional, FHA, VA Loan
Special Listing Condition None
Read Less
Want to know what your home might be worth? Contact us for a FREE valuation!

Our team is ready to help you sell your home for the highest possible price ASAP

© 2024 METROLIST, INC., DBA RECOLORADO® – All Rights Reserved
6455 S. Yosemite St., Suite 500 Greenwood Village, CO 80111 USA
Bought with Compass - Denver






