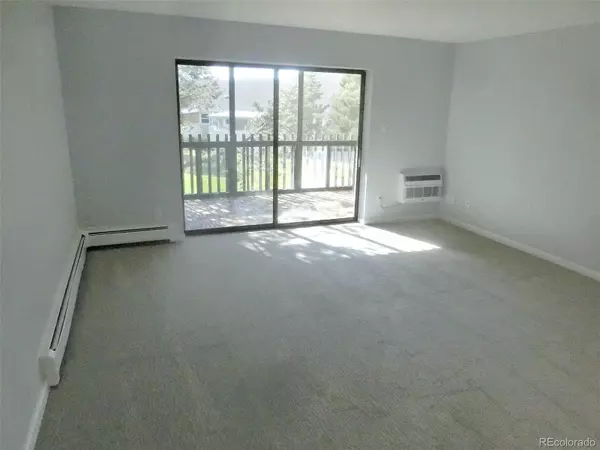$382,000
$389,900
2.0%For more information regarding the value of a property, please contact us for a free consultation.
14000 E Linvale PL #109 Aurora, CO 80014
2 Beds
2 Baths
1,200 SqFt
Key Details
Sold Price $382,000
Property Type Condo
Sub Type Condominium
Listing Status Sold
Purchase Type For Sale
Square Footage 1,200 sqft
Price per Sqft $318
Subdivision Heather Gardens
MLS Listing ID 3284760
Sold Date 06/01/23
Style Contemporary
Bedrooms 2
Full Baths 1
Three Quarter Bath 1
Condo Fees $588
HOA Fees $588/mo
HOA Y/N Yes
Abv Grd Liv Area 1,200
Originating Board recolorado
Year Built 1977
Annual Tax Amount $1,112
Tax Year 2022
Property Description
Elegant new renovation with an excellent location. What more could you ask for? Elevated west facing first floor unit backs to a greenbelt and is only two doors down from outdoor parking lot. If you are not into elevators and like easy access within a condominium this is the place for you. Enjoy the outdoors in your beautifully updated enclosed lanai. Renovation includes removal of all popcorn ceiling texture (even in the lanai). Property looks and feels contemporary. New kitchen, large island, quality cabinets with soft close and pull outs. New appliances, siltstone counters, glass tile work, sinks, bathroom vanities with soft close pullouts, laminate and carpet flooring, interior paint, baseboard millwork, interior doors, lighting, electrical panel, outlets, switches, WIFI room air conditioners and new lanai acacia wood flooring. Renovations were completed with the approval of Heather Gardens HOA and County Permit for new electrical panel. One underground parking space with a cowboy lock. Also a storage closet right down the hall. All you want in one special place and unit location. Buyer to pay HOA capital reserve fund fee estimated to be $3528 to be paid at closing to Heather Gardens Association (refunded at future sale). Fee does not apply to regular dues. 55+ community. Age and smoking restrictions apply.
Location
State CO
County Arapahoe
Rooms
Main Level Bedrooms 2
Interior
Interior Features Primary Suite, Smoke Free
Heating Baseboard
Cooling Air Conditioning-Room
Flooring Carpet, Laminate
Fireplace Y
Appliance Dishwasher, Disposal, Dryer, Microwave, Range, Refrigerator, Self Cleaning Oven, Washer
Exterior
Exterior Feature Balcony, Elevator
Parking Features Underground
Garage Spaces 1.0
Fence None
Roof Type Tar/Gravel
Total Parking Spaces 1
Garage No
Building
Lot Description Near Public Transit
Foundation Block
Sewer Public Sewer
Water Public
Level or Stories One
Structure Type Block, Other
Schools
Elementary Schools Century
Middle Schools Aurora Hills
High Schools Gateway
School District Adams-Arapahoe 28J
Others
Senior Community Yes
Ownership Individual
Acceptable Financing Cash, Conventional, FHA, VA Loan
Listing Terms Cash, Conventional, FHA, VA Loan
Special Listing Condition None
Read Less
Want to know what your home might be worth? Contact us for a FREE valuation!

Our team is ready to help you sell your home for the highest possible price ASAP

© 2025 METROLIST, INC., DBA RECOLORADO® – All Rights Reserved
6455 S. Yosemite St., Suite 500 Greenwood Village, CO 80111 USA
Bought with RE/MAX of Cherry Creek





