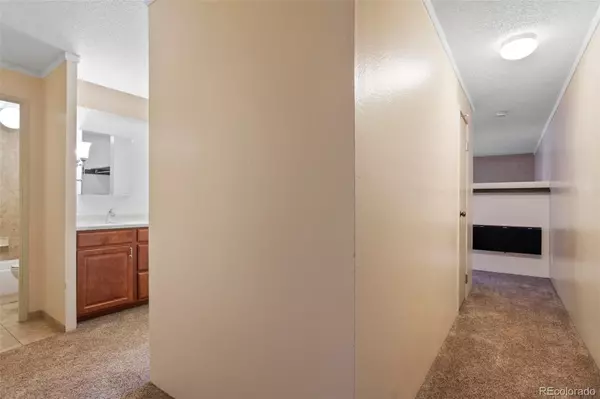$198,000
$215,000
7.9%For more information regarding the value of a property, please contact us for a free consultation.
2880 S Locust ST #S100 Denver, CO 80222
1 Bed
1 Bath
595 SqFt
Key Details
Sold Price $198,000
Property Type Condo
Sub Type Condominium
Listing Status Sold
Purchase Type For Sale
Square Footage 595 sqft
Price per Sqft $332
Subdivision Hampden
MLS Listing ID 4627525
Sold Date 05/31/23
Bedrooms 1
Full Baths 1
Condo Fees $307
HOA Fees $307/mo
HOA Y/N Yes
Originating Board recolorado
Year Built 1974
Annual Tax Amount $812
Tax Year 2022
Property Description
This attractive move-in ready condo is close to shopping, multiple eateries, parks, and trails! This home is close to Bible Park and light rail. Features include two walk-in closets, double vanity that is accessible from outside of the bathroom, black appliances, cabinet doors, and details that serve to give this home a contemporary look. The spacious living room has a built-in entertainment center that helps to make organization a breeze for media equipment, books, décor, and more! The sliding glass door from the living room to the patio brings in natural light and offers a private outdoor space to enjoy. The concrete patio is enclosed with a privacy-style fence and is 11'10" x 8' in size with a gate to the green belt. This secure building features so many amenities including an indoor/outdoor pool, hot tub, newly remodeled recreation room, on-site property management, and billiards room. The gathering room includes a full kitchen. HOA covers everything except electricity and cable. Condo comes with off-street parking for occupants and guests.
Location
State CO
County Denver
Zoning R-2-A
Rooms
Main Level Bedrooms 1
Interior
Interior Features Ceiling Fan(s), Laminate Counters, Walk-In Closet(s)
Heating Hot Water
Cooling Air Conditioning-Room, Central Air
Flooring Carpet, Tile
Fireplace N
Appliance Dishwasher, Disposal, Range, Refrigerator
Laundry Common Area
Exterior
Utilities Available Electricity Connected
Roof Type Membrane
Total Parking Spaces 1
Garage No
Building
Story One
Sewer Public Sewer
Water Public
Level or Stories One
Structure Type Brick
Schools
Elementary Schools Bradley
Middle Schools Hamilton
High Schools Thomas Jefferson
School District Denver 1
Others
Senior Community No
Ownership Corporation/Trust
Acceptable Financing Cash, Conventional
Listing Terms Cash, Conventional
Special Listing Condition None
Read Less
Want to know what your home might be worth? Contact us for a FREE valuation!

Our team is ready to help you sell your home for the highest possible price ASAP

© 2024 METROLIST, INC., DBA RECOLORADO® – All Rights Reserved
6455 S. Yosemite St., Suite 500 Greenwood Village, CO 80111 USA
Bought with RE/MAX Professionals






