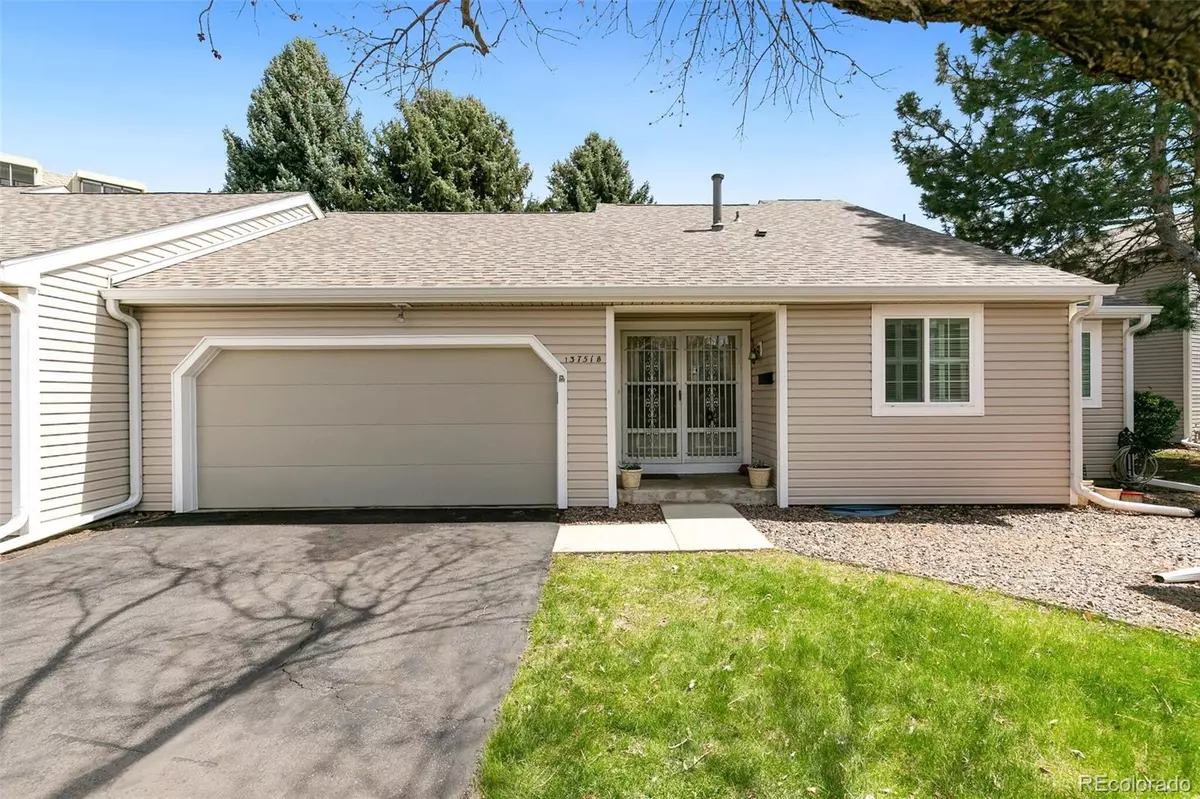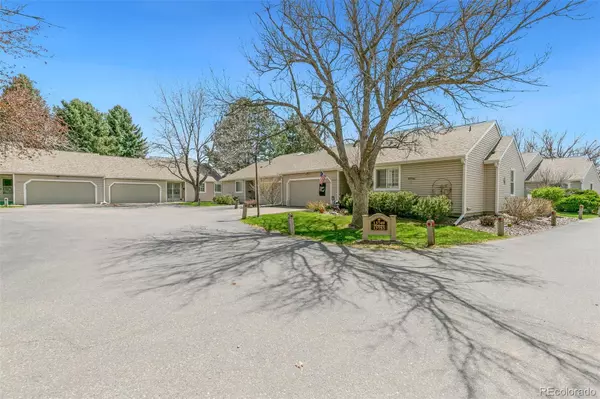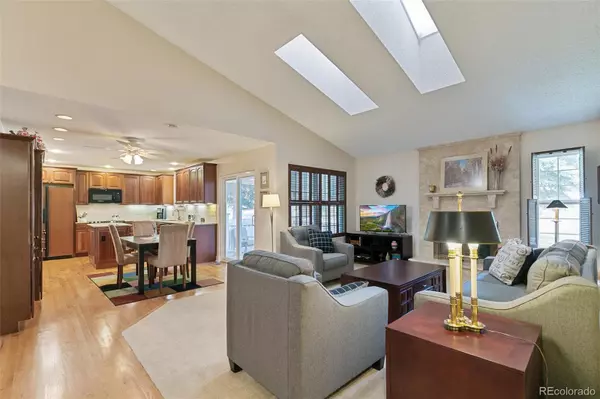$490,000
$475,000
3.2%For more information regarding the value of a property, please contact us for a free consultation.
13751 E Marina DR #B Aurora, CO 80014
4 Beds
3 Baths
2,436 SqFt
Key Details
Sold Price $490,000
Property Type Condo
Sub Type Condominium
Listing Status Sold
Purchase Type For Sale
Square Footage 2,436 sqft
Price per Sqft $201
Subdivision Heather Gardens
MLS Listing ID 3126717
Sold Date 05/31/23
Style Contemporary
Bedrooms 4
Full Baths 1
Three Quarter Bath 2
Condo Fees $590
HOA Fees $590/mo
HOA Y/N Yes
Abv Grd Liv Area 1,392
Originating Board recolorado
Year Built 1980
Annual Tax Amount $2,337
Tax Year 2022
Lot Size 2,178 Sqft
Acres 0.05
Property Description
What a find! Roomy, open, patio home, on greenbelt, with covered patio and attached 2 car garage all in the amazing 55+ Community of Heather Gardens. Whether you're on the patio, walking, playing pickle ball or having a night out with friends, this is the place to be. Full Clubhouse with Dining, Swimming, Golf and multiple Activities. A must see to stop by! The main floor features a remodeled kitchen, laundry, great room (with fireplace), primary suite and 2 additional bedrooms and a full bath. All this with lots of windows and skylights. One of the main floor bedrooms can serve as an office. There is an additional office (Man Cave) off the workshop in the basement, which also features a large 4th bedroom, family room and tons of storage space. New Windows in 2014 and upgraded insulation in 2020. HOA fees include all external maintenance, water, sewer, snow removal, security, and use of the large clubhouse with great amenities. All this close to shopping, dining, light rail, and Cherry Creek State Park.
Location
State CO
County Arapahoe
Zoning multi family
Rooms
Basement Finished, Full
Main Level Bedrooms 3
Interior
Interior Features Breakfast Nook, Ceiling Fan(s), Granite Counters, High Ceilings, High Speed Internet, Kitchen Island, No Stairs, Open Floorplan, Primary Suite, Smoke Free, Utility Sink, Vaulted Ceiling(s), Walk-In Closet(s)
Heating Forced Air, Natural Gas
Cooling Central Air
Flooring Carpet, Wood
Fireplaces Number 1
Fireplaces Type Gas, Great Room
Fireplace Y
Appliance Dishwasher, Disposal, Dryer, Gas Water Heater, Microwave, Range, Refrigerator, Washer
Laundry In Unit
Exterior
Parking Features Dry Walled
Garage Spaces 2.0
Utilities Available Cable Available, Electricity Connected, Internet Access (Wired), Natural Gas Connected
Roof Type Composition
Total Parking Spaces 2
Garage Yes
Building
Lot Description Cul-De-Sac, Greenbelt, Near Public Transit
Foundation Slab
Sewer Public Sewer
Water Public
Level or Stories One
Structure Type Frame
Schools
Elementary Schools Polton
Middle Schools Prairie
High Schools Overland
School District Cherry Creek 5
Others
Senior Community Yes
Ownership Individual
Acceptable Financing Cash, Conventional, FHA, VA Loan
Listing Terms Cash, Conventional, FHA, VA Loan
Special Listing Condition None
Read Less
Want to know what your home might be worth? Contact us for a FREE valuation!

Our team is ready to help you sell your home for the highest possible price ASAP

© 2025 METROLIST, INC., DBA RECOLORADO® – All Rights Reserved
6455 S. Yosemite St., Suite 500 Greenwood Village, CO 80111 USA
Bought with HomeSmart





