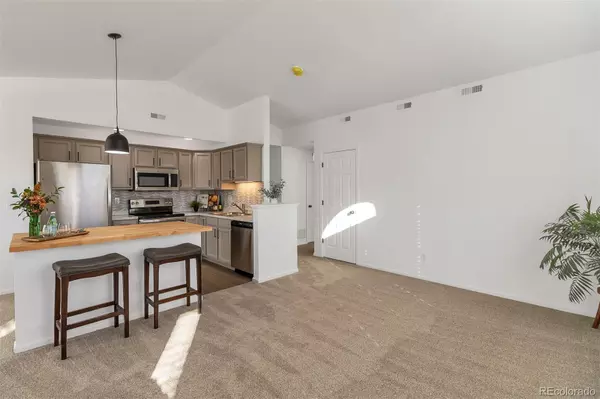$464,000
$484,500
4.2%For more information regarding the value of a property, please contact us for a free consultation.
640 Gooseberry DR #407 Longmont, CO 80503
2 Beds
2 Baths
1,290 SqFt
Key Details
Sold Price $464,000
Property Type Condo
Sub Type Condominium
Listing Status Sold
Purchase Type For Sale
Square Footage 1,290 sqft
Price per Sqft $359
Subdivision Meadow View 7&8 Ph 2
MLS Listing ID 9388556
Sold Date 05/31/23
Style Contemporary
Bedrooms 2
Full Baths 2
Condo Fees $225
HOA Fees $225/mo
HOA Y/N Yes
Abv Grd Liv Area 1,290
Originating Board recolorado
Year Built 1999
Annual Tax Amount $1,687
Tax Year 2021
Lot Size 3,049 Sqft
Acres 0.07
Property Description
Light and bright all day long!
Original Owner Condominium in highly desirable southwest Longmont available immediately. This open floor plan has been completely repainted and remodeled including new appliances, window blinds, door and cabinet hardware, floor coverings, electrical fixtures, and smoke detectors. This exceptional unit includes a Primary Bedroom with large closets and a full en-suite bath. There is an adjacent bonus room that can be used as an office, nursery or small studio. Another generous bedroom and a full bath complete the layout. The southern exposure and vaulted ceilings offer tons of natural light. West facing deck provides great place to enjoy your morning coffee or BBQ with the evening sunset. Unit includes covered front porch and small garden area, as well as an attached one-car garage. City of Longmont NextLight Hi-speed fiber internet available in bonus room. Close to Boulder, restaurants within walking distance, Que's Coffee, Sakura Sushi, Cyclops Cantina, or Fabulous Finds Shop.. The award winning St. Vrain Greenway Trail is just steps from your front door!
Location
State CO
County Boulder
Rooms
Basement Crawl Space
Interior
Interior Features Butcher Counters, Entrance Foyer, High Ceilings, High Speed Internet, Laminate Counters, Open Floorplan, Primary Suite, Smoke Free, Vaulted Ceiling(s)
Heating Forced Air
Cooling Central Air
Flooring Carpet, Laminate
Fireplace N
Appliance Dishwasher, Disposal, Dryer, Gas Water Heater, Microwave, Range, Range Hood, Refrigerator, Self Cleaning Oven, Washer
Laundry In Unit
Exterior
Exterior Feature Balcony, Rain Gutters
Parking Features Concrete, Dry Walled, Finished
Garage Spaces 1.0
Utilities Available Cable Available, Electricity Connected, Natural Gas Connected, Phone Connected
View Mountain(s)
Roof Type Composition
Total Parking Spaces 1
Garage Yes
Building
Foundation Concrete Perimeter
Sewer Public Sewer
Water Public
Level or Stories Two
Structure Type Cement Siding, Frame
Schools
Elementary Schools Eagle Crest
Middle Schools Altona
High Schools Silver Creek
School District St. Vrain Valley Re-1J
Others
Senior Community No
Ownership Individual
Acceptable Financing 1031 Exchange, Cash, Conventional
Listing Terms 1031 Exchange, Cash, Conventional
Special Listing Condition None
Pets Allowed Cats OK, Dogs OK
Read Less
Want to know what your home might be worth? Contact us for a FREE valuation!

Our team is ready to help you sell your home for the highest possible price ASAP

© 2025 METROLIST, INC., DBA RECOLORADO® – All Rights Reserved
6455 S. Yosemite St., Suite 500 Greenwood Village, CO 80111 USA
Bought with Colorado 1st Realty, LLC





