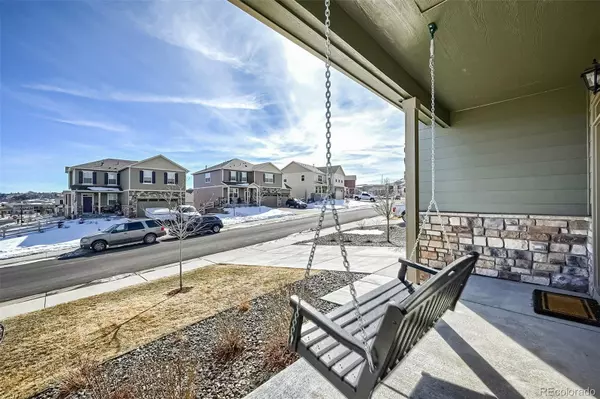$625,000
$625,000
For more information regarding the value of a property, please contact us for a free consultation.
5935 High Timber CIR Castle Rock, CO 80104
5 Beds
3 Baths
2,748 SqFt
Key Details
Sold Price $625,000
Property Type Single Family Home
Sub Type Single Family Residence
Listing Status Sold
Purchase Type For Sale
Square Footage 2,748 sqft
Price per Sqft $227
Subdivision Crystal Valley Ranch
MLS Listing ID 3480945
Sold Date 05/31/23
Style Traditional
Bedrooms 5
Full Baths 2
Three Quarter Bath 1
Condo Fees $91
HOA Fees $91/mo
HOA Y/N Yes
Originating Board recolorado
Year Built 2019
Annual Tax Amount $3,743
Tax Year 2021
Lot Size 6,534 Sqft
Acres 0.15
Property Description
If you've been looking for a large beautiful home in Castle Rock around $600K your search ends here! This is one of the most desirable DR Horton floorplans that boasts 5 bedrooms + an office and a loft, 3 full bathrooms, large closets and tons of storage! As you walk in you will notice the hardwood floors that take you past the den into an open concept family room, kitchen and dining area. Upstairs there are 4 bedrooms, 2 bathrooms, and a loft, while the main floor has another bedroom with a walk-in closet next to another full bathroom. The home is smoke-free, pet free, and has been exceptionally taken care of! Being only 3 years old it is in excellent condition!
The community offers you close proximity to I-25, all while being tucked away in the stunning hills of Castle Rock. If you love to spend time outdoors, or just simply love a serene background, this is the place for you. With basketball & tennis courts, community pool & clubhouse, fitness center, several parks and miles of walking trails, there is something for everyone. Downtown Castle Rock is a short drive away and was thoughtfully developed to offer you local restaurants, charming shops and fun community events. Don't let this opportunity pass you by!
Location
State CO
County Douglas
Zoning RES
Rooms
Basement Bath/Stubbed, Partial, Unfinished
Main Level Bedrooms 1
Interior
Interior Features Ceiling Fan(s), Eat-in Kitchen, Five Piece Bath, Granite Counters, High Ceilings, High Speed Internet, Kitchen Island, Open Floorplan, Pantry, Primary Suite, Smart Thermostat, Smoke Free, Walk-In Closet(s)
Heating Forced Air, Natural Gas
Cooling Central Air
Flooring Carpet, Tile, Wood
Fireplace Y
Appliance Dishwasher, Disposal, Gas Water Heater, Microwave, Oven, Range, Refrigerator, Washer
Exterior
Exterior Feature Private Yard, Rain Gutters
Garage Concrete, Finished, Insulated Garage
Garage Spaces 2.0
Fence Full
Utilities Available Cable Available, Electricity Available, Electricity Connected, Internet Access (Wired), Natural Gas Available, Natural Gas Connected, Phone Available, Phone Connected
View Plains
Roof Type Composition
Parking Type Concrete, Finished, Insulated Garage
Total Parking Spaces 2
Garage Yes
Building
Lot Description Landscaped, Level, Master Planned, Sprinklers In Front, Sprinklers In Rear
Story Two
Foundation Slab
Sewer Public Sewer
Water Public
Level or Stories Two
Structure Type Frame, Stone
Schools
Elementary Schools South Ridge
Middle Schools Mesa
High Schools Douglas County
School District Douglas Re-1
Others
Senior Community No
Ownership Individual
Acceptable Financing Cash, Conventional, FHA, VA Loan
Listing Terms Cash, Conventional, FHA, VA Loan
Special Listing Condition None
Read Less
Want to know what your home might be worth? Contact us for a FREE valuation!

Our team is ready to help you sell your home for the highest possible price ASAP

© 2024 METROLIST, INC., DBA RECOLORADO® – All Rights Reserved
6455 S. Yosemite St., Suite 500 Greenwood Village, CO 80111 USA
Bought with Stars and Stripes Homes Inc






