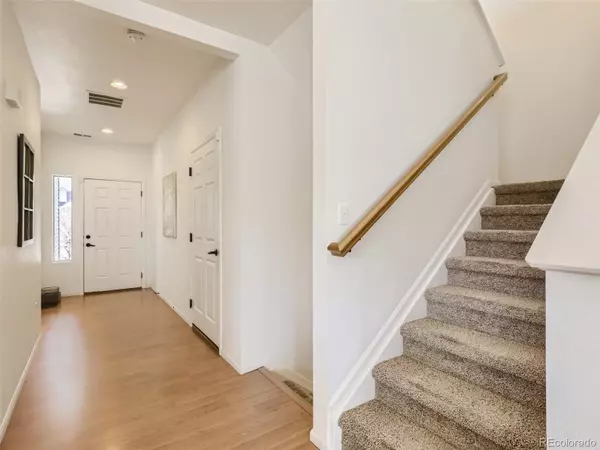$560,000
$550,000
1.8%For more information regarding the value of a property, please contact us for a free consultation.
4606 Walden CT Denver, CO 80249
3 Beds
3 Baths
2,081 SqFt
Key Details
Sold Price $560,000
Property Type Single Family Home
Sub Type Single Family Residence
Listing Status Sold
Purchase Type For Sale
Square Footage 2,081 sqft
Price per Sqft $269
Subdivision Gateway
MLS Listing ID 9820033
Sold Date 05/25/23
Style Traditional
Bedrooms 3
Full Baths 2
Half Baths 1
HOA Y/N No
Originating Board recolorado
Year Built 2014
Annual Tax Amount $3,799
Tax Year 2022
Lot Size 5,662 Sqft
Acres 0.13
Property Description
Sunny corner lot Gateway home with an east facing main-floor primary suite complete with 5-piece bath and walk-in closet. An open-concept floor plan flows seamlessly between kitchen, living room, and dining area with sliding door to back patio and large yard. The kitchen is outfitted with granite countertops, a center island and highly desired pantry space. A second main-floor bedroom sits beside a full bath. The upstairs reveals a large and bright and open loft area, ideal for a third bedroom, bonus room or home office - with a 1/2-bath. The unfinished basement totals 1,400-sq-ft, features high ceilings and two egress windows - prime for an innovative expansion. Close proximity to retail and restaurants, A line light rail, Green Valley Ranch Golf Club, DIA, I-70 and I-225; plus, nearby are the Green Valley Ranch Rec Center, trails and open space.
Location
State CO
County Denver
Zoning PUD
Rooms
Basement Full, Unfinished
Main Level Bedrooms 2
Interior
Heating Forced Air
Cooling Central Air
Flooring Carpet, Vinyl
Fireplace N
Appliance Dishwasher, Disposal, Dryer, Oven, Refrigerator
Exterior
Exterior Feature Garden
Garage Spaces 2.0
Fence Partial
Roof Type Architecural Shingle
Total Parking Spaces 2
Garage Yes
Building
Lot Description Level
Story Two
Sewer Public Sewer
Water Public
Level or Stories Two
Structure Type Vinyl Siding
Schools
Elementary Schools Lena Archuleta
Middle Schools Rachel B. Noel
High Schools Noel Community Arts School
School District Denver 1
Others
Senior Community No
Ownership Individual
Acceptable Financing 1031 Exchange, Cash, Conventional, FHA, VA Loan
Listing Terms 1031 Exchange, Cash, Conventional, FHA, VA Loan
Special Listing Condition None
Read Less
Want to know what your home might be worth? Contact us for a FREE valuation!

Our team is ready to help you sell your home for the highest possible price ASAP

© 2024 METROLIST, INC., DBA RECOLORADO® – All Rights Reserved
6455 S. Yosemite St., Suite 500 Greenwood Village, CO 80111 USA
Bought with EXIT Mosaic Realty






