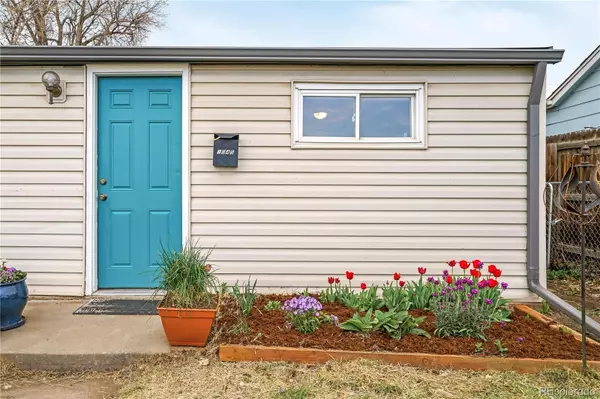$397,000
$385,000
3.1%For more information regarding the value of a property, please contact us for a free consultation.
1045 S Perry ST Denver, CO 80219
2 Beds
1 Bath
812 SqFt
Key Details
Sold Price $397,000
Property Type Single Family Home
Sub Type Single Family Residence
Listing Status Sold
Purchase Type For Sale
Square Footage 812 sqft
Price per Sqft $488
Subdivision Kentucky Gardens
MLS Listing ID 9116856
Sold Date 05/26/23
Style Traditional
Bedrooms 2
Full Baths 1
HOA Y/N No
Originating Board recolorado
Year Built 1940
Annual Tax Amount $1,454
Tax Year 2021
Lot Size 6,534 Sqft
Acres 0.15
Property Description
Brimming with abundant warmth, this Kentucky Gardens residence is a welcoming retreat. Enter into sun-drenched interiors flanked by fresh paint and double-paned windows. Hardwood flooring flows gracefully underfoot, from a spacious living room into a bright dining room. An open kitchen features granite countertops and a new gas range and range hood added in 2016. Two sizable bedrooms with new carpeting share a full bathroom with granite countertops. A convenient laundry room offers a washer and dryer
set. Enjoy relaxing outdoors in a fully-fenced, 1/8-acre backyard with two sheds ideal for storage or a workshop. A new roof was completed in 2023. Additional upgrades include central A/C, a water heater replaced in 2015 and front and back doors replaced within the past five years. This quiet neighborhood affords easy access to RTD bus stops, schools and grocery stores. Enjoy spending sun-filled afternoons at a nearby neighborhood park with a lake, outdoor pool, tennis courts and more.
Location
State CO
County Denver
Zoning E-SU-D1X
Rooms
Basement Crawl Space
Main Level Bedrooms 2
Interior
Interior Features No Stairs
Heating Forced Air, Natural Gas
Cooling Central Air
Flooring Carpet, Tile, Wood
Fireplace N
Appliance Dishwasher, Disposal, Dryer, Range, Range Hood, Refrigerator, Washer
Laundry In Unit
Exterior
Exterior Feature Lighting, Rain Gutters
Fence Full
Utilities Available Electricity Connected, Internet Access (Wired), Natural Gas Connected, Phone Available
Roof Type Composition
Total Parking Spaces 2
Garage No
Building
Lot Description Level
Story One
Sewer Public Sewer
Water Public
Level or Stories One
Structure Type Vinyl Siding
Schools
Elementary Schools Castro
Middle Schools Compass Academy
High Schools Abraham Lincoln
School District Denver 1
Others
Senior Community No
Ownership Individual
Acceptable Financing Cash, Conventional, FHA, Other
Listing Terms Cash, Conventional, FHA, Other
Special Listing Condition None
Read Less
Want to know what your home might be worth? Contact us for a FREE valuation!

Our team is ready to help you sell your home for the highest possible price ASAP

© 2024 METROLIST, INC., DBA RECOLORADO® – All Rights Reserved
6455 S. Yosemite St., Suite 500 Greenwood Village, CO 80111 USA
Bought with 8z Real Estate






