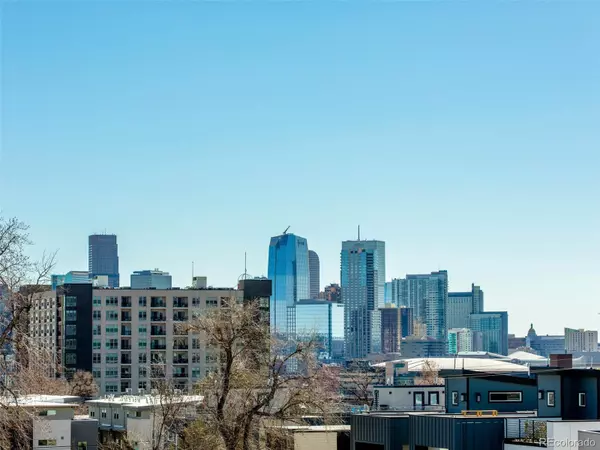$770,000
$765,000
0.7%For more information regarding the value of a property, please contact us for a free consultation.
2815 W 25th AVE #1 Denver, CO 80211
2 Beds
3 Baths
1,422 SqFt
Key Details
Sold Price $770,000
Property Type Multi-Family
Sub Type Multi-Family
Listing Status Sold
Purchase Type For Sale
Square Footage 1,422 sqft
Price per Sqft $541
Subdivision Highland
MLS Listing ID 7616110
Sold Date 05/26/23
Style Urban Contemporary
Bedrooms 2
Full Baths 1
Half Baths 1
Three Quarter Bath 1
HOA Y/N No
Originating Board recolorado
Year Built 2016
Annual Tax Amount $3,300
Tax Year 2021
Property Description
Welcome to this stunning townhome with breathtaking mountain and city views from the rooftop deck! Gently lived in and in immaculate condition. Located in a bustling neighborhood, this home offers the perfect opportunity for urban living. The exterior boasts a modern design with a sleek and stylish façade. The gourmet kitchen features stainless steel appliances, gas range, single stainless sink, quartz countertops and plenty of cabinet space. The kitchen flows into the living space and balcony, perfect for entertaining. Upstairs, you'll find the primary bedroom with attached bathroom, a walk-in closet, and large windows that offer stunning views from the balcony. The secondary bedroom with private full bathroom is also located on this floor, as is the convenient laundry closet with washer/dryer unit included.
But the real highlight of this home is the rooftop deck, where you can unwind and soak in the stunning views of the surrounding mountain and city views. Beautiful pergola with sun shades and a fire pit is like an outdoor living room. The patio furniture is included in the sale. Imagine sipping your morning coffee or enjoying a glass of wine in the evening while taking in the beautiful scenery. You'll have a terrific vantage point for all the fireworks this summer!
This townhome also includes a two-car garage and additional storage space on the entry level, ensuring that you have plenty of room for all your belongings. With easy access to shopping, dining, and outdoor activities, this home is the best place to live and experience all that the area has to offer. Great location just steps from shops and restaurants!
No HOA; there is a party wall agreement that covers the following:
Total Average Monthly Expenses =$150.84, (Breadkdown as follows: Average Monthly Water Expense =$34.45, Average Monthly Trash Expense =$51.63, Average Monthly Other Expenses (snow removal, landscaping, etc.) =$33.71, Average Monthly Management Fee =$31.06.)
Location
State CO
County Denver
Zoning G-MU-3
Interior
Interior Features Entrance Foyer, High Ceilings, Kitchen Island, Open Floorplan, Primary Suite, Quartz Counters, Smoke Free, Solid Surface Counters, Walk-In Closet(s)
Heating Forced Air
Cooling Central Air
Flooring Carpet, Tile, Vinyl
Fireplace N
Appliance Dishwasher, Dryer, Microwave, Range, Refrigerator, Washer
Exterior
Exterior Feature Balcony
Garage Spaces 2.0
Utilities Available Cable Available, Electricity Connected, Natural Gas Connected
Roof Type Rolled/Hot Mop
Total Parking Spaces 2
Garage Yes
Building
Lot Description Near Public Transit
Story Three Or More
Foundation Slab
Sewer Public Sewer
Water Public
Level or Stories Three Or More
Structure Type Brick, Cement Siding, Frame
Schools
Elementary Schools Brown
Middle Schools Lake Int'L
High Schools North
School District Denver 1
Others
Senior Community No
Ownership Individual
Acceptable Financing Cash, Conventional, FHA, Other, VA Loan
Listing Terms Cash, Conventional, FHA, Other, VA Loan
Special Listing Condition None
Pets Description Cats OK, Dogs OK
Read Less
Want to know what your home might be worth? Contact us for a FREE valuation!

Our team is ready to help you sell your home for the highest possible price ASAP

© 2024 METROLIST, INC., DBA RECOLORADO® – All Rights Reserved
6455 S. Yosemite St., Suite 500 Greenwood Village, CO 80111 USA
Bought with LIV Sotheby's International Realty






