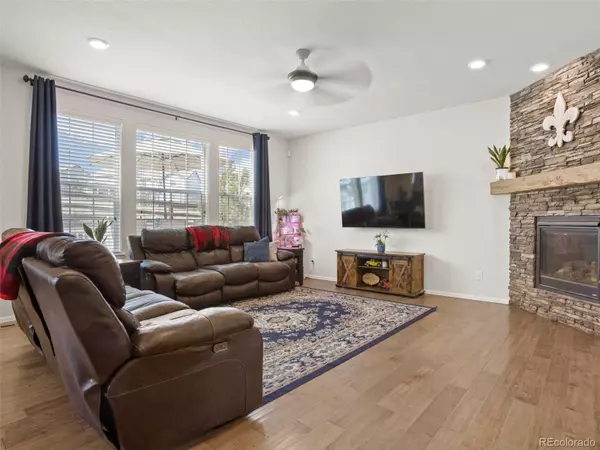$730,000
$739,900
1.3%For more information regarding the value of a property, please contact us for a free consultation.
2584 Ambience LN Castle Rock, CO 80109
4 Beds
4 Baths
3,622 SqFt
Key Details
Sold Price $730,000
Property Type Single Family Home
Sub Type Single Family Residence
Listing Status Sold
Purchase Type For Sale
Square Footage 3,622 sqft
Price per Sqft $201
Subdivision Meadows
MLS Listing ID 3566256
Sold Date 05/26/23
Style Traditional
Bedrooms 4
Full Baths 2
Half Baths 1
Three Quarter Bath 1
Condo Fees $235
HOA Fees $78/qua
HOA Y/N Yes
Originating Board recolorado
Year Built 2016
Annual Tax Amount $3,889
Tax Year 2022
Lot Size 5,662 Sqft
Acres 0.13
Property Description
This immaculate and lovingly maintained home offers all the features one would want combined with a great location. The fantastic floor plan is highlighted by 4 bedrooms, a main-floor office, plus a loft and finished basement - there’s plenty of space for everyone! Located in one of Castle Rock’s most popular neighborhoods, The Meadows, here there’s an extraordinary sense of community! Take advantage of all the amenities including a pool, clubhouse, parks, trail, and more. The home also features solar panels for lower-cost utilities.
The great room is welcoming and bright, surrounded by large windows and enhanced by wood floors and a gas fireplace with stone accents. Seamlessly move into the kitchen, featuring stainless appliances, a large island with breakfast bar, walk-in pantry, plus a planning desk. The dark wooden cabinetry is perfectly accented by granite counters, glass tile backsplash, and glass pendant lighting. The eat-in space walks out to the large deck - perfect for hosting barbecues. A home office is tucked behind French doors providing a space to work from home.
Upstairs, unwind in the master suite with large windows and a 5-piece bath highlighted by granite counters, soaking tub, and a large walk-in closet. Down the hall you’ll find three additional bedrooms with lots of natural light and closet space, sharing a full bathroom with dual sinks. A large loft allows for everyone to spread out, perfect for a secondary office, playroom, gym, or living area. The two-car attached garage is ideal for storing all of your favorite toys and features an adjacent mud area plus the home offers tons of storage space! EASY TO SHOW THIS WEEKEND APRIL 14TH - 16TH.
Location
State CO
County Douglas
Rooms
Basement Finished
Interior
Interior Features Breakfast Nook, Ceiling Fan(s), Eat-in Kitchen, Five Piece Bath, Granite Counters, Kitchen Island, Open Floorplan, Pantry, Primary Suite, Smart Thermostat, Smoke Free, Walk-In Closet(s)
Heating Forced Air
Cooling Central Air
Flooring Carpet, Vinyl
Fireplaces Number 1
Fireplaces Type Gas, Great Room
Fireplace Y
Appliance Dishwasher, Microwave, Range, Refrigerator
Exterior
Exterior Feature Private Yard
Garage Dry Walled
Garage Spaces 2.0
Fence Full
Utilities Available Electricity Connected, Natural Gas Connected
Roof Type Composition
Parking Type Dry Walled
Total Parking Spaces 2
Garage Yes
Building
Lot Description Greenbelt, Landscaped, Level, Master Planned, Sprinklers In Front, Sprinklers In Rear
Story Two
Foundation Slab
Sewer Public Sewer
Water Public
Level or Stories Two
Structure Type Frame
Schools
Elementary Schools Meadow View
Middle Schools Castle Rock
High Schools Castle View
School District Douglas Re-1
Others
Senior Community No
Ownership Individual
Acceptable Financing Cash, Conventional, FHA, VA Loan
Listing Terms Cash, Conventional, FHA, VA Loan
Special Listing Condition Third Party Approval
Read Less
Want to know what your home might be worth? Contact us for a FREE valuation!

Our team is ready to help you sell your home for the highest possible price ASAP

© 2024 METROLIST, INC., DBA RECOLORADO® – All Rights Reserved
6455 S. Yosemite St., Suite 500 Greenwood Village, CO 80111 USA
Bought with LISTINGS.COM






