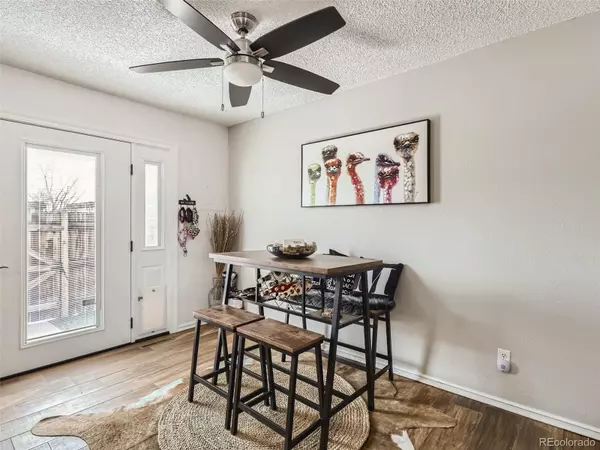$350,000
$349,995
For more information regarding the value of a property, please contact us for a free consultation.
3610 W Radcliff AVE Denver, CO 80236
2 Beds
2 Baths
1,170 SqFt
Key Details
Sold Price $350,000
Property Type Condo
Sub Type Condominium
Listing Status Sold
Purchase Type For Sale
Square Footage 1,170 sqft
Price per Sqft $299
Subdivision Fort Logan, Bow Mar Heights
MLS Listing ID 4122302
Sold Date 05/23/23
Bedrooms 2
Full Baths 1
Half Baths 1
Condo Fees $343
HOA Fees $343/mo
HOA Y/N Yes
Originating Board recolorado
Year Built 1970
Annual Tax Amount $1,374
Tax Year 2022
Property Description
What an amazing opportunity! Meticulously maintained! You will fall in love when you walk in to this updated townhome! Newer windows, light fixtures, and doors including hardware, back door with inside blinds and upstairs carpet. The main floor features updated luxury vinyl, wood burning fireplace, updated powder room and kitchen with Stainless Refrigerator, dishwasher and stove. Beautiful glass tile backsplash. Good size dining room with access to the patio with astro turf. The upstairs features two large bedrooms with a shared bath. You will love he convenient laundry! The home has a large full unfinished basement waiting to be finished with potential to add a 3rd bedroom and a bath! Great storage! Covered parking space! Easy access to public transportation, Denver, and downtown Littleton! Don't miss out on your opportunity!
Location
State CO
County Denver
Zoning R-3
Rooms
Basement Full
Interior
Interior Features Breakfast Nook, Ceiling Fan(s), Eat-in Kitchen, Jack & Jill Bathroom, Open Floorplan, Pantry, Tile Counters, Walk-In Closet(s)
Heating Forced Air
Cooling Central Air
Flooring Carpet, Tile, Vinyl
Fireplaces Number 1
Fireplaces Type Family Room
Fireplace Y
Appliance Dishwasher, Dryer, Microwave, Oven, Refrigerator, Washer
Laundry In Unit, Laundry Closet
Exterior
Fence Full
Roof Type Unknown
Total Parking Spaces 1
Garage No
Building
Story Two
Foundation Slab
Sewer Public Sewer
Water Public
Level or Stories Two
Structure Type Frame
Schools
Elementary Schools Kaiser
Middle Schools Dsst: College View
High Schools John F. Kennedy
School District Denver 1
Others
Senior Community No
Ownership Individual
Acceptable Financing Cash, Conventional, VA Loan
Listing Terms Cash, Conventional, VA Loan
Special Listing Condition None
Read Less
Want to know what your home might be worth? Contact us for a FREE valuation!

Our team is ready to help you sell your home for the highest possible price ASAP

© 2024 METROLIST, INC., DBA RECOLORADO® – All Rights Reserved
6455 S. Yosemite St., Suite 500 Greenwood Village, CO 80111 USA
Bought with True Realty, LLC






