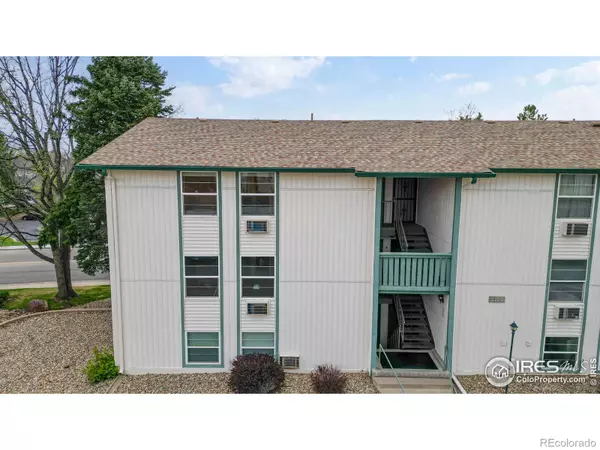$230,000
$260,000
11.5%For more information regarding the value of a property, please contact us for a free consultation.
2120 S Vaughn WAY #301 Aurora, CO 80014
2 Beds
2 Baths
1,012 SqFt
Key Details
Sold Price $230,000
Property Type Condo
Sub Type Condominium
Listing Status Sold
Purchase Type For Sale
Square Footage 1,012 sqft
Price per Sqft $227
Subdivision Brookshire Downs
MLS Listing ID IR987141
Sold Date 05/18/23
Bedrooms 2
Full Baths 2
Condo Fees $341
HOA Fees $341/mo
HOA Y/N Yes
Abv Grd Liv Area 1,012
Originating Board recolorado
Year Built 1972
Annual Tax Amount $876
Tax Year 2022
Property Description
Wow! This is a beautiful 2-bedroom, 2-bathroom condo located in the heart of Aurora. This property offers a comfortable and modern living experience, with an array of amenities. As you step inside, you'll be greeted by a mid century modern fireplace flanking the spacious living room. Newer dble pane large windows and sliding glass door that lets in plenty of natural light and leads to your private balcony. The eat in kitchen features a full suite of appliances and plenty of cabinet space. The primary bedroom is a serene oasis with a walk-in closet & en-suite bathroom with tub/shower combo. 2nd bedroom is equally spacious, with plenty of closet space & natural light. The second full bath is conveniently located for guests as well as the bedroom. Enjoy access to the large balcony with plenty of room to entertain and BBQ or just take in the views and fresh air. Conveniently located & dedicated parking space at the base of the stairs as well as additional dedicated storage. You'll have access to a variety of local attractions, shopping, dining, parks & trails and other amenities. Enjoy the nearby Aurora Town Center or take in a game at the Broncos Stadium at Mile High. Plus, with easy access to I-225, 470 and the RTD Light Rail, you're just a short trip away from downtown Denver. The neighborhood itself is quiet and peaceful, with a strong sense of community. Add in several parks, schools, and community centers nearby & there's always something to do. Schedule a tour and experience everything this beautiful property has to offer including the opportunity to make this cream puff condo your new home.
Location
State CO
County Arapahoe
Zoning RES
Rooms
Basement None
Main Level Bedrooms 2
Interior
Interior Features Open Floorplan
Heating Baseboard, Hot Water
Fireplaces Type Living Room
Equipment Satellite Dish
Fireplace N
Appliance Dishwasher, Disposal, Microwave, Oven, Refrigerator
Exterior
Exterior Feature Balcony
Utilities Available Cable Available, Electricity Available, Internet Access (Wired), Natural Gas Available
Roof Type Composition
Building
Sewer Public Sewer
Water Public
Level or Stories One
Structure Type Wood Frame
Schools
Elementary Schools Eastridge
Middle Schools Prairie
High Schools Overland
School District Cherry Creek 5
Others
Ownership Individual
Acceptable Financing Cash, Conventional
Listing Terms Cash, Conventional
Pets Allowed Cats OK, Dogs OK
Read Less
Want to know what your home might be worth? Contact us for a FREE valuation!

Our team is ready to help you sell your home for the highest possible price ASAP

© 2025 METROLIST, INC., DBA RECOLORADO® – All Rights Reserved
6455 S. Yosemite St., Suite 500 Greenwood Village, CO 80111 USA
Bought with CO-OP Non-IRES





