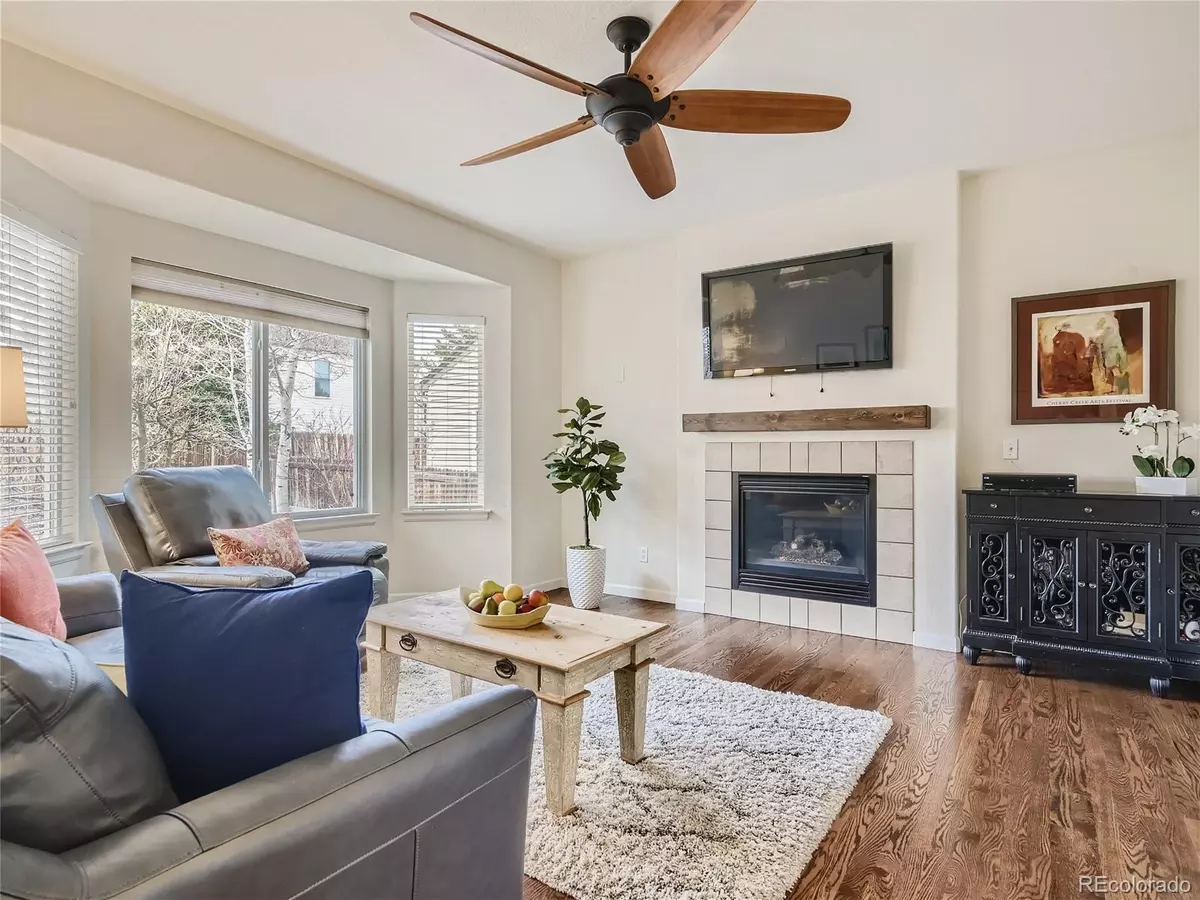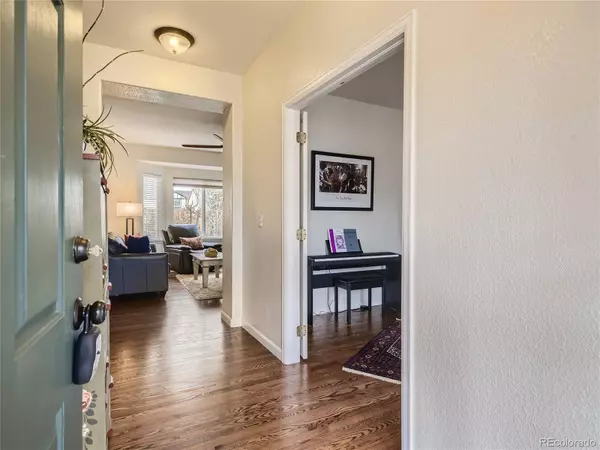$711,000
$699,800
1.6%For more information regarding the value of a property, please contact us for a free consultation.
3315 S Nelson ST Lakewood, CO 80227
3 Beds
4 Baths
2,234 SqFt
Key Details
Sold Price $711,000
Property Type Single Family Home
Sub Type Single Family Residence
Listing Status Sold
Purchase Type For Sale
Square Footage 2,234 sqft
Price per Sqft $318
Subdivision Pheasant Creek At The Bear
MLS Listing ID 7588675
Sold Date 05/19/23
Style Traditional
Bedrooms 3
Full Baths 2
Three Quarter Bath 1
Condo Fees $660
HOA Fees $55/ann
HOA Y/N Yes
Originating Board recolorado
Year Built 1998
Annual Tax Amount $3,553
Tax Year 2022
Lot Size 6,098 Sqft
Acres 0.14
Property Description
OPEN HOUSE SATURDAY 4-15 AND SUNDAY 4-16 FROM 1 to 4. Pride of Ownership! This beautifully maintained two story home features hardwood floors, an updated kitchen with granite countertops, stainless steel appliances, built-in pantry, a large family room (TV included) with fireplace, half bath, study and dining room. The backyard with its covered patio, custom built-in barbecue, fire pit, cozy sectional, accent waterfall, and large dining area makes it perfect for entertaining (all patio items included). Upstairs you will find the large master bedroom with custom built-in closet and updated bath, plus two more bedrooms with updated bath and convenient upstairs laundry room. The big finished basement with a modern, electric fireplace and TV (also included) plus 3/4 bath gives you a separate living area. The oversized two car garage with its epoxy floor and additional work shop space completes this move-in ready home. Nestled in Pheasant Creek at the Bear, there is easy access to Hwy 285, C-470 and I-70 to the mountains. Minutes to Red Rocks, hiking/biking trails, great shopping at Belmar and less than 30 minutes to downtown Denver. You will not be disappointed!!
Location
State CO
County Jefferson
Zoning Residential
Rooms
Basement Crawl Space, Finished, Partial
Interior
Interior Features Built-in Features, Ceiling Fan(s), Entrance Foyer, Granite Counters, High Speed Internet, Open Floorplan, Pantry, Smoke Free, Hot Tub, Walk-In Closet(s)
Heating Forced Air
Cooling Attic Fan, Central Air
Flooring Carpet, Laminate, Wood
Fireplaces Number 2
Fireplaces Type Basement, Electric, Family Room, Gas, Gas Log
Fireplace Y
Appliance Cooktop, Dishwasher, Disposal, Double Oven, Dryer, Gas Water Heater, Humidifier, Microwave, Oven, Range, Refrigerator, Warming Drawer, Washer
Exterior
Exterior Feature Barbecue, Fire Pit, Gas Grill, Lighting, Private Yard, Rain Gutters, Spa/Hot Tub, Water Feature
Garage Concrete, Exterior Access Door, Finished, Floor Coating, Oversized
Garage Spaces 2.0
Fence Full
Utilities Available Cable Available, Electricity Available, Electricity Connected, Internet Access (Wired), Phone Available
Roof Type Composition
Parking Type Concrete, Exterior Access Door, Finished, Floor Coating, Oversized
Total Parking Spaces 2
Garage Yes
Building
Lot Description Landscaped, Near Public Transit, Sprinklers In Front, Sprinklers In Rear
Story Two
Foundation Slab
Sewer Public Sewer
Water Public
Level or Stories Two
Structure Type Brick, Vinyl Siding
Schools
Elementary Schools Bear Creek
Middle Schools Carmody
High Schools Bear Creek
School District Jefferson County R-1
Others
Senior Community No
Ownership Individual
Acceptable Financing Cash, Conventional, FHA, VA Loan
Listing Terms Cash, Conventional, FHA, VA Loan
Special Listing Condition None
Pets Description Cats OK, Dogs OK
Read Less
Want to know what your home might be worth? Contact us for a FREE valuation!

Our team is ready to help you sell your home for the highest possible price ASAP

© 2024 METROLIST, INC., DBA RECOLORADO® – All Rights Reserved
6455 S. Yosemite St., Suite 500 Greenwood Village, CO 80111 USA
Bought with Keller Williams Realty Downtown LLC






