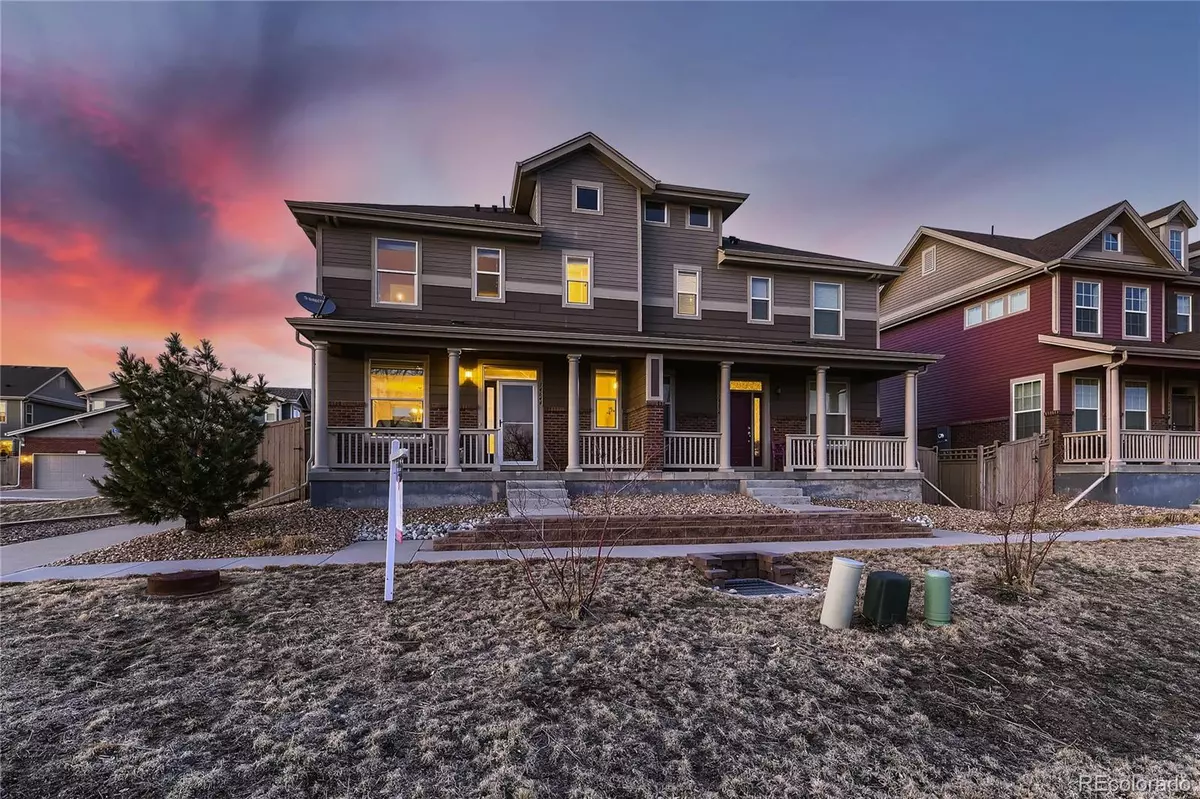$518,000
$550,000
5.8%For more information regarding the value of a property, please contact us for a free consultation.
14644 E Crestridge DR Centennial, CO 80015
2 Beds
3 Baths
1,417 SqFt
Key Details
Sold Price $518,000
Property Type Multi-Family
Sub Type Multi-Family
Listing Status Sold
Purchase Type For Sale
Square Footage 1,417 sqft
Price per Sqft $365
Subdivision Pioneer Hills
MLS Listing ID 3269631
Sold Date 05/19/23
Bedrooms 2
Full Baths 2
Half Baths 1
Condo Fees $320
HOA Fees $320/mo
HOA Y/N Yes
Originating Board recolorado
Year Built 2016
Annual Tax Amount $3,205
Tax Year 2022
Property Description
Like new beautiful Home with 2 bedrooms, 2 1/2 baths, and two car garage! Outstanding corner lot flooded with natural light and open space in front and side. Large windows open onto the covered front porch, green space, and trees. The outdoor space continues with a side deck with views of the green space and partial mountain views. Luxury touches include quartz countertops in the kitchen and baths, a surround sound system installed in the living room, stereo speakers on the deck, and ceiling fans. The basement is unfinished, and the rough plumbing for a future full bath is complete. Large bedrooms upstairs both have their own full baths. Great location within walking distance of shopping, restaurants, and Cherry Creek State Park. This stunning home includes access to a community pool, multiple tot lots, walking trails, HOA-managed common areas, outdoor maintenance, and trash removal. Be sure to check out the epoxy-painted floor in the garage.
Townhome has been pet free from construction.
Location
State CO
County Arapahoe
Rooms
Basement Bath/Stubbed, Interior Entry, Partial, Unfinished
Interior
Interior Features Built-in Features, Open Floorplan, Pantry, Quartz Counters, Sound System, Walk-In Closet(s), Wired for Data
Heating Forced Air, Natural Gas
Cooling Central Air
Flooring Carpet, Tile, Wood
Fireplace N
Appliance Dishwasher, Disposal, Dryer, Microwave, Oven, Range, Range Hood, Refrigerator, Washer
Laundry In Unit
Exterior
Garage Spaces 2.0
View Mountain(s)
Roof Type Composition
Total Parking Spaces 2
Garage Yes
Building
Lot Description Greenbelt
Story Two
Foundation Slab
Sewer Public Sewer
Water Public
Level or Stories Two
Structure Type Brick, Frame
Schools
Elementary Schools Sagebrush
Middle Schools Laredo
High Schools Smoky Hill
School District Cherry Creek 5
Others
Senior Community No
Ownership Individual
Acceptable Financing 1031 Exchange, Cash, Conventional, FHA, Other, VA Loan
Listing Terms 1031 Exchange, Cash, Conventional, FHA, Other, VA Loan
Special Listing Condition None
Read Less
Want to know what your home might be worth? Contact us for a FREE valuation!

Our team is ready to help you sell your home for the highest possible price ASAP

© 2024 METROLIST, INC., DBA RECOLORADO® – All Rights Reserved
6455 S. Yosemite St., Suite 500 Greenwood Village, CO 80111 USA
Bought with Your Castle Real Estate Inc






