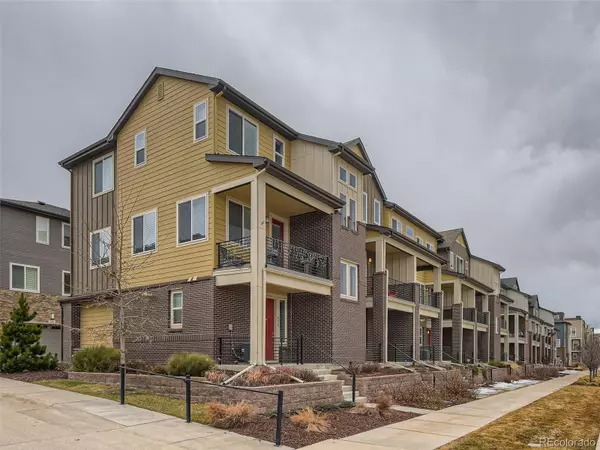$540,000
$560,000
3.6%For more information regarding the value of a property, please contact us for a free consultation.
636 E Hinsdale AVE Littleton, CO 80122
2 Beds
3 Baths
1,500 SqFt
Key Details
Sold Price $540,000
Property Type Multi-Family
Sub Type Multi-Family
Listing Status Sold
Purchase Type For Sale
Square Footage 1,500 sqft
Price per Sqft $360
Subdivision Littleton Village
MLS Listing ID 2188563
Sold Date 05/18/23
Bedrooms 2
Full Baths 1
Half Baths 1
Three Quarter Bath 1
Condo Fees $355
HOA Fees $118/qua
HOA Y/N Yes
Originating Board recolorado
Year Built 2016
Annual Tax Amount $4,405
Tax Year 2021
Lot Size 1,306 Sqft
Acres 0.03
Property Description
This Littleton Village townhouse checks all of the boxes for the lock-and-leave or the come-and-stay-awhile lifestyle. Kitchen island with seating or room for a dining table, large pantry, kitchen water filter, blackout blinds and a large median with walking path in front so you don't have to look in your neighbor's window. Views of both downtown Denver and the mountains! Close to restaurants, parks, trails and only 20 minutes to downtown. Living room shelving, video door bell, hanging shelving in garage are all included.
Location
State CO
County Arapahoe
Interior
Interior Features Ceiling Fan(s), Granite Counters, Kitchen Island, Open Floorplan, Pantry, Smart Thermostat, Walk-In Closet(s)
Heating Forced Air
Cooling Central Air
Flooring Carpet, Laminate, Tile
Fireplace Y
Appliance Dishwasher, Disposal, Dryer, Gas Water Heater, Microwave, Oven, Refrigerator, Washer
Laundry In Unit
Exterior
Exterior Feature Balcony
Garage Spaces 2.0
View City, Mountain(s)
Roof Type Composition
Total Parking Spaces 2
Garage Yes
Building
Story Three Or More
Sewer Public Sewer
Water Public
Level or Stories Three Or More
Structure Type Frame
Schools
Elementary Schools Hopkins
Middle Schools Powell
High Schools Heritage
School District Littleton 6
Others
Senior Community No
Ownership Individual
Acceptable Financing Cash, Conventional, FHA, VA Loan
Listing Terms Cash, Conventional, FHA, VA Loan
Special Listing Condition None
Read Less
Want to know what your home might be worth? Contact us for a FREE valuation!

Our team is ready to help you sell your home for the highest possible price ASAP

© 2024 METROLIST, INC., DBA RECOLORADO® – All Rights Reserved
6455 S. Yosemite St., Suite 500 Greenwood Village, CO 80111 USA
Bought with Compass - Denver






