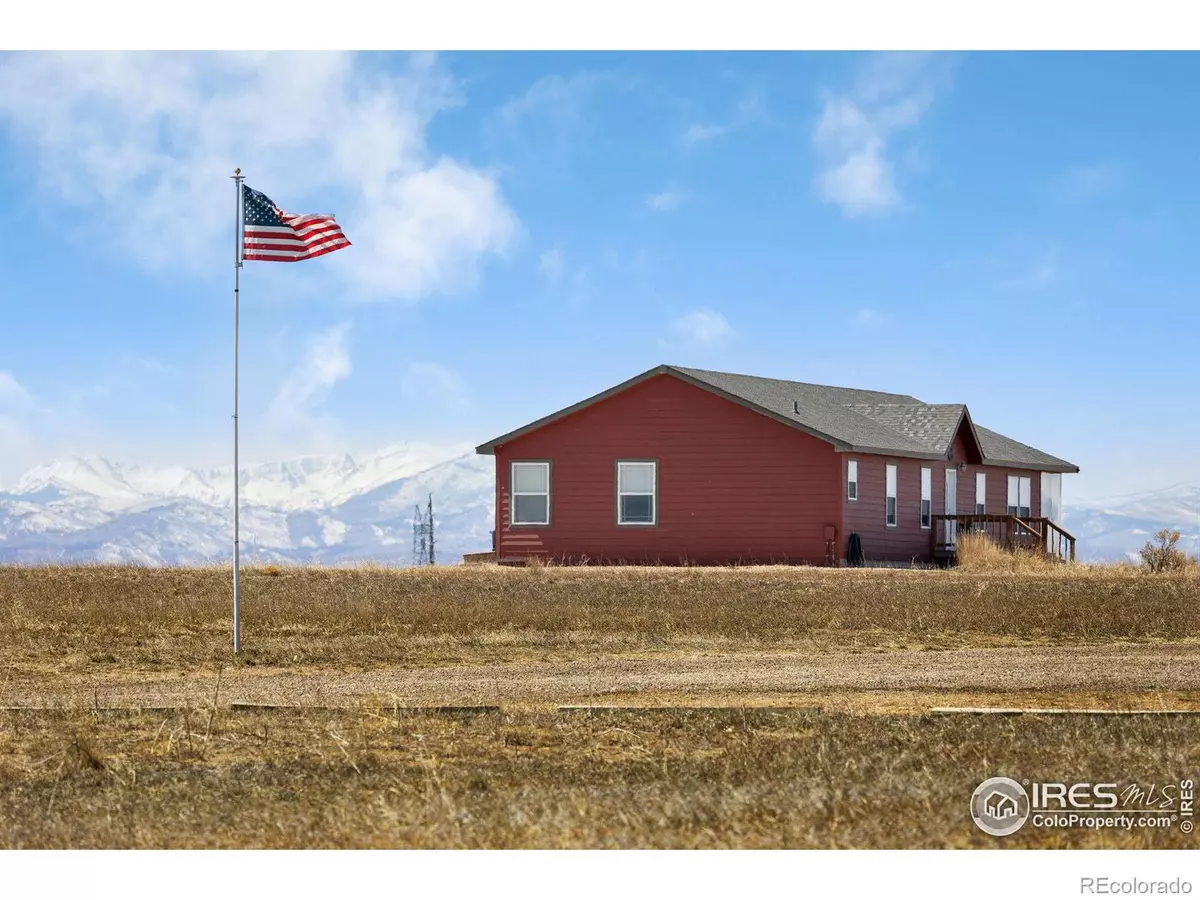$700,000
$720,000
2.8%For more information regarding the value of a property, please contact us for a free consultation.
49473 W County Road 17 Wellington, CO 80549
3 Beds
2 Baths
2,204 SqFt
Key Details
Sold Price $700,000
Property Type Single Family Home
Sub Type Single Family Residence
Listing Status Sold
Purchase Type For Sale
Square Footage 2,204 sqft
Price per Sqft $317
Subdivision Outside City Limits
MLS Listing ID IR984681
Sold Date 05/18/23
Style Contemporary
Bedrooms 3
Full Baths 1
Three Quarter Bath 1
HOA Y/N No
Originating Board recolorado
Year Built 2017
Annual Tax Amount $1,334
Tax Year 2022
Lot Size 10.210 Acres
Acres 10.21
Property Description
Welcome to your very own private oasis! Over 10 acres of peaceful seclusion with unobscured panoramic views of the mountains spanning all the way to Pikes Peak on a clear day! End each day gazing out over the Rockies at the vivid Colorado sunsets from the large west-facing covered deck. With an open and roomy floor plan, this home is perfect for entertaining guests or simply enjoying the quiet country life. High ceilings and large windows offer plenty of natural light. The spacious kitchen features an island with seating, lots of counter prep space, and hickory cabinets for all your storage needs. The primary bedroom suite has a walk-in closet and an attached 5-piece bathroom with dual sinks, a shower, and a jacuzzi tub. Work from home? This place has you covered with a front office and high-speed fiber optic internet! If you're looking for even more space to explore, the property includes a 36x24 shop with electricity, plenty of land for horses, and a storage shed with carport parking for a 4-wheeler. This home has been built with high-quality craftsmanship and is very well insulated, making it extremely energy efficient. A breathtaking tranquil setting while still being minutes away from all of the amenities of Wellington and Fort Collins entertainment.
Location
State CO
County Weld
Zoning AG
Rooms
Basement None
Main Level Bedrooms 3
Interior
Interior Features Eat-in Kitchen, Jack & Jill Bathroom, Jet Action Tub, Kitchen Island, Open Floorplan, Pantry, Vaulted Ceiling(s), Walk-In Closet(s)
Heating Forced Air, Propane
Cooling Air Conditioning-Room
Flooring Tile
Fireplace N
Appliance Dishwasher, Disposal, Dryer, Humidifier, Microwave, Oven, Refrigerator
Laundry In Unit
Exterior
Exterior Feature Dog Run
Garage Oversized, RV Access/Parking
Garage Spaces 2.0
Fence Fenced, Partial
Utilities Available Electricity Available
View Mountain(s), Plains
Roof Type Composition
Parking Type Oversized, RV Access/Parking
Total Parking Spaces 2
Building
Lot Description Rolling Slope
Story One
Sewer Septic Tank
Water Well
Level or Stories One
Structure Type Wood Frame
Schools
Elementary Schools Highland
Middle Schools Highland
High Schools Highland
School District Ault-Highland Re-9
Others
Ownership Individual
Acceptable Financing Cash, Conventional, USDA Loan, VA Loan
Listing Terms Cash, Conventional, USDA Loan, VA Loan
Read Less
Want to know what your home might be worth? Contact us for a FREE valuation!

Our team is ready to help you sell your home for the highest possible price ASAP

© 2024 METROLIST, INC., DBA RECOLORADO® – All Rights Reserved
6455 S. Yosemite St., Suite 500 Greenwood Village, CO 80111 USA
Bought with Kittle Real Estate






