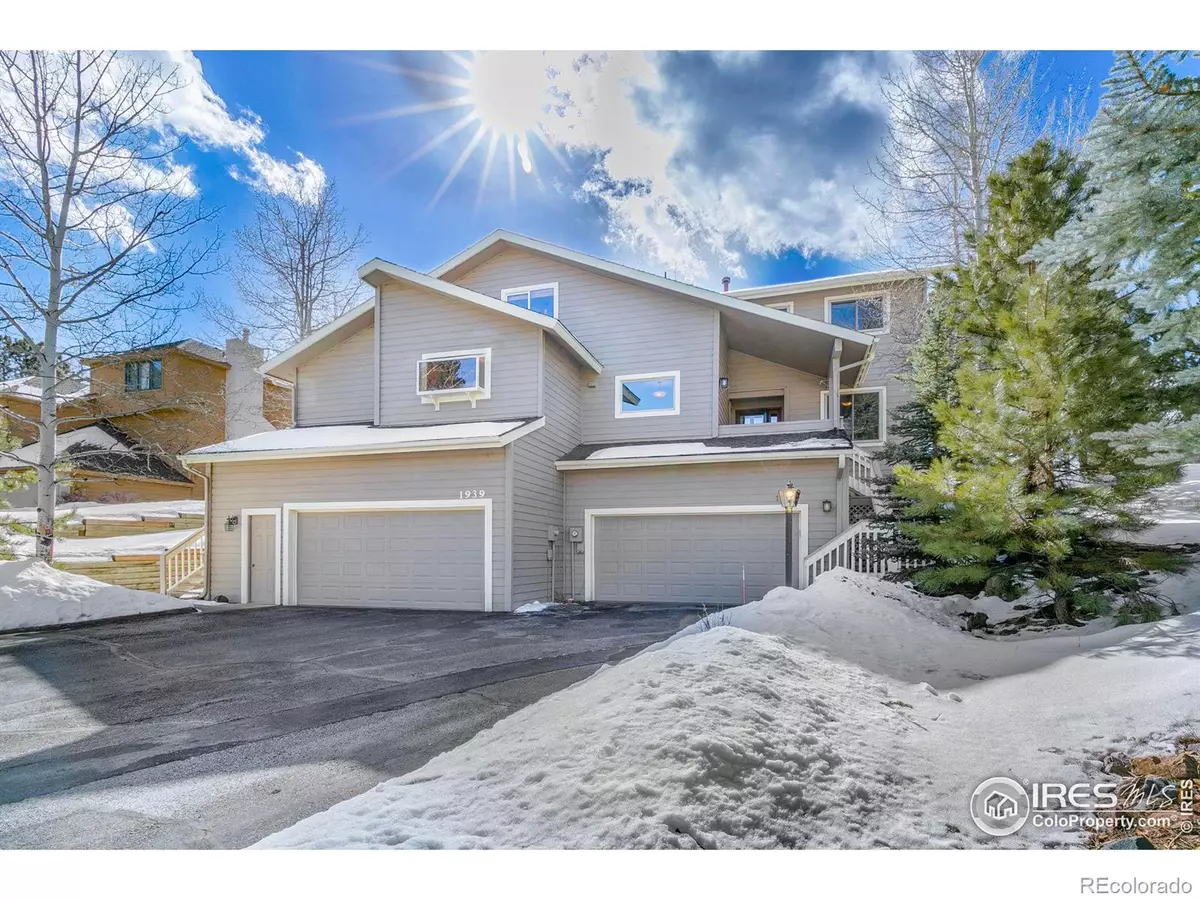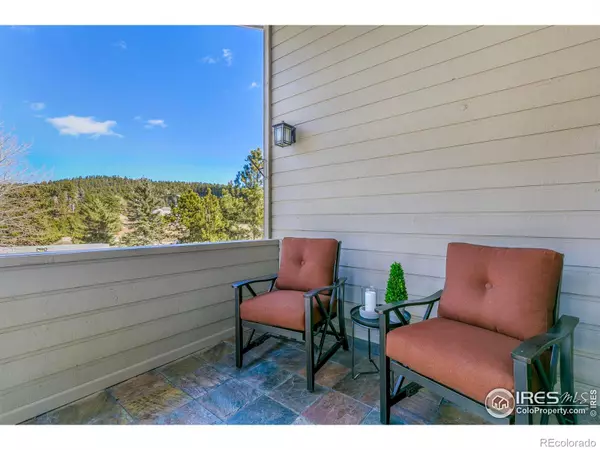$819,000
$839,700
2.5%For more information regarding the value of a property, please contact us for a free consultation.
1933 Interlocken DR Evergreen, CO 80439
3 Beds
4 Baths
2,594 SqFt
Key Details
Sold Price $819,000
Property Type Townhouse
Sub Type Townhouse
Listing Status Sold
Purchase Type For Sale
Square Footage 2,594 sqft
Price per Sqft $315
Subdivision Hiwan Meadows Townhomes
MLS Listing ID IR982516
Sold Date 05/16/23
Style Contemporary
Bedrooms 3
Full Baths 1
Half Baths 1
Three Quarter Bath 2
Condo Fees $300
HOA Fees $300/mo
HOA Y/N Yes
Abv Grd Liv Area 1,675
Originating Board recolorado
Year Built 1986
Annual Tax Amount $3,729
Tax Year 2021
Lot Size 2,613 Sqft
Acres 0.06
Property Description
SEE VIDEO TOUR AT: www.1933interlockendr.com. Rarely available! Enjoy the view from this beautiful end unit townhome located on the 7th Fairway at Hiwan Golf course. Featuring a main level primary bedroom with a large remodeled bathroom and access to the large deck shared with the living room. Vaulted ceilings, wood floors and built-in shelving on the main level. Custom granite countertops throughout, updated lighting, high efficiency windows, newer stainless appliances and a oversized attached 2 car garage with ample storage and a 220V heated workshop. You can't help but notice the surrounding area nature out every window! Spacious lower level family or REC room complete with built-ins, 3/4 bath and a closet. This space could easily be finished to include a 4th bedroom or is perfect for a media/fitness room or home business/craft space. Live the Colorado dream in this well cared low maintenance home near greenbelt, trails and ponds where the wildlife gather. There is plenty of parking for your quests in this small 6 unit HOA. Quiet and convenient to shopping, dining, recreation, schools, and I-70. Top that off with available memberships for Golf/tennis/swimming and social at Hiwan Country Club. http://www.hiwan.com/.
Location
State CO
County Jefferson
Zoning P-D
Rooms
Basement Full
Main Level Bedrooms 1
Interior
Interior Features Eat-in Kitchen, Vaulted Ceiling(s)
Heating Forced Air
Fireplaces Type Gas, Living Room
Fireplace N
Appliance Dishwasher, Dryer, Microwave, Oven, Refrigerator, Washer
Laundry In Unit
Exterior
Garage Spaces 2.0
Utilities Available Cable Available, Electricity Available, Internet Access (Wired), Natural Gas Available
Roof Type Composition
Total Parking Spaces 2
Garage Yes
Building
Lot Description Cul-De-Sac, On Golf Course
Sewer Public Sewer
Water Public
Level or Stories Two
Structure Type Wood Frame,Wood Siding
Schools
Elementary Schools Bergen Meadow/Valley
Middle Schools Evergreen
High Schools Evergreen
School District Jefferson County R-1
Others
Ownership Individual
Acceptable Financing Cash, Conventional
Listing Terms Cash, Conventional
Pets Allowed Cats OK, Dogs OK
Read Less
Want to know what your home might be worth? Contact us for a FREE valuation!

Our team is ready to help you sell your home for the highest possible price ASAP

© 2024 METROLIST, INC., DBA RECOLORADO® – All Rights Reserved
6455 S. Yosemite St., Suite 500 Greenwood Village, CO 80111 USA
Bought with LIV Sotheby's Intl Realty G





