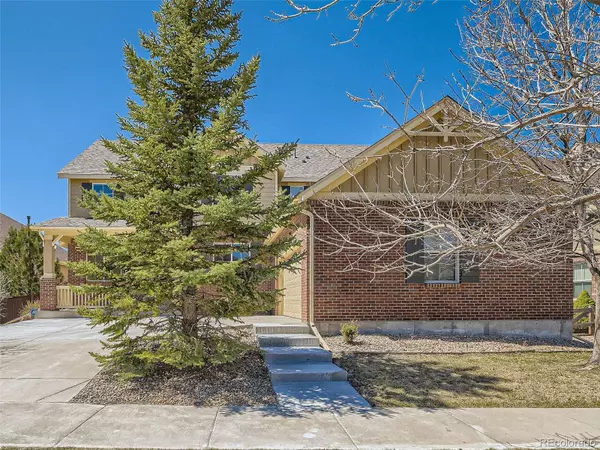$708,000
$715,000
1.0%For more information regarding the value of a property, please contact us for a free consultation.
5601 S Catawba WAY Aurora, CO 80016
4 Beds
3 Baths
2,746 SqFt
Key Details
Sold Price $708,000
Property Type Single Family Home
Sub Type Single Family Residence
Listing Status Sold
Purchase Type For Sale
Square Footage 2,746 sqft
Price per Sqft $257
Subdivision Sorrel Ranch
MLS Listing ID 8927276
Sold Date 05/15/23
Bedrooms 4
Full Baths 2
Three Quarter Bath 1
Condo Fees $112
HOA Fees $112/mo
HOA Y/N Yes
Abv Grd Liv Area 2,746
Originating Board recolorado
Year Built 2006
Annual Tax Amount $5,100
Tax Year 2022
Lot Size 6,534 Sqft
Acres 0.15
Property Description
It's all about Location! This beautiful 2-story home backs to Open Space- nice trails and a creek, with Mountain Views from the deck! As you walk into this gorgeous home you are immediately greeted with a vaulted, rounded entryway, a great Study or formal living room off one side and a spacious formal dining room to the other. Continue into the gourmet kitchen with beautiful upgraded Cherry Cabinets, granite countertops with decorative tile backsplash, and upgraded SS Appliances. And real Cherry Hardwood floors to compliment it all! You will love the bright, open family room with dramatic vaulted ceilings and cozy fireplace! A spacious, private, main level spare bedroom with large walk-in closet and a 3/4 bathroom is great for guests! This home also boasts a 4 Car Tandem Garage, so many possibilities. You can actual fit 4 cars stacked, 3 cars and some toys, create an amazing workshop space, or even store your Boat! Upstairs the open rail catwalk separates the Primary suite from the 2 spare bedrooms and full bathroom. And even a nice loft for the kids, or a second office space for working from home. The Primary bedroom features raised ceilings and will fit all of your oversized bedroom furniture to enjoy some nice Mountain views from the large picture window. Connected is a spacious 5 piece bathroom with a Jacuzzi Jetted Tub, and features a main walk-in closet as well as a secondary closet! A huge unfinished walkout basement awaits your design and finishes if you so desire, with tall ceiling height and good natural light, and rough-in plumbing for a future bathroom! Walk to the neighborhood Pool and Park with Playground, and even the Cherry Creek Elementary & Middle Schools as well. Brand New Aurora Rec Center is also just up the street, so don't miss that! Just minutes away from Southlands Mall, with great shops and restaurants! Hard to find a home with such a great layout and features, as well as the location to go with it! Welcome Home!
Location
State CO
County Arapahoe
Rooms
Basement Sump Pump, Unfinished, Walk-Out Access
Main Level Bedrooms 1
Interior
Interior Features Breakfast Nook, Eat-in Kitchen, Granite Counters, High Ceilings, Open Floorplan, Pantry, Vaulted Ceiling(s), Walk-In Closet(s)
Heating Forced Air
Cooling Central Air
Flooring Carpet, Wood
Fireplaces Number 1
Fireplaces Type Family Room
Fireplace Y
Appliance Dishwasher, Disposal, Dryer, Gas Water Heater, Microwave, Oven, Range, Refrigerator, Sump Pump, Washer
Exterior
Parking Features Concrete, Oversized, Tandem
Garage Spaces 4.0
Fence Full
Utilities Available Cable Available, Electricity Connected, Natural Gas Connected
View Mountain(s)
Roof Type Architecural Shingle
Total Parking Spaces 4
Garage Yes
Building
Lot Description Landscaped, Level, Open Space
Sewer Public Sewer
Water Public
Level or Stories Two
Structure Type Brick, Concrete, Frame
Schools
Elementary Schools Buffalo Trail
Middle Schools Infinity
High Schools Cherokee Trail
School District Cherry Creek 5
Others
Senior Community No
Ownership Individual
Acceptable Financing Cash, Conventional, FHA, Other, VA Loan
Listing Terms Cash, Conventional, FHA, Other, VA Loan
Special Listing Condition None
Read Less
Want to know what your home might be worth? Contact us for a FREE valuation!

Our team is ready to help you sell your home for the highest possible price ASAP

© 2024 METROLIST, INC., DBA RECOLORADO® – All Rights Reserved
6455 S. Yosemite St., Suite 500 Greenwood Village, CO 80111 USA
Bought with MB Vibrant Real Estate, Inc





