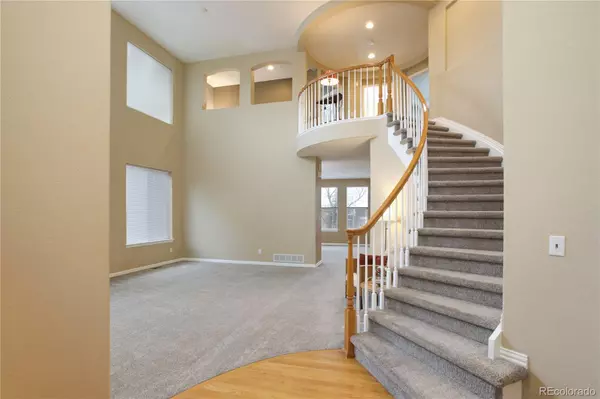$840,000
$840,000
For more information regarding the value of a property, please contact us for a free consultation.
3501 Whitford DR Highlands Ranch, CO 80126
4 Beds
3 Baths
2,861 SqFt
Key Details
Sold Price $840,000
Property Type Single Family Home
Sub Type Single Family Residence
Listing Status Sold
Purchase Type For Sale
Square Footage 2,861 sqft
Price per Sqft $293
Subdivision Highlands Ranch Firelight
MLS Listing ID 9197373
Sold Date 05/15/23
Style Contemporary
Bedrooms 4
Full Baths 2
Three Quarter Bath 1
Condo Fees $155
HOA Fees $51/qua
HOA Y/N Yes
Abv Grd Liv Area 2,861
Originating Board recolorado
Year Built 2004
Annual Tax Amount $3,971
Tax Year 2022
Lot Size 6,534 Sqft
Acres 0.15
Property Description
Welcome to the house you've been looking for! This beautiful two-story home is located in the Firelight Highlands Ranch community and is just a stone's throw away from Copper Mesa Elementary School and some of the best hiking/biking trails Highlands Ranch has to offer. This home has been very well maintained. As you enter through the grand entry you will be greeted by a large two-story great room, hardwood floors, newer carpet throughout and a beautiful sweeping staircase. Just beyond the great room is the living room and kitchen. Equipped with newer top-of-the-line Kitchen Aid stainless steel appliances, granite tile countertops, and extensive cabinet space, the kitchen is one of the most breathtaking rooms in the home and is something you truly need to see for yourself. Eat-in area opens up into a large backyard deck perfect for summer barbecues and entertaining friends and family. Living room is accompanied by a large built-in entertainment center fit for a large television, and a beautiful corner gas fireplace with stone surround. With a spacious five-piece bathroom and dual walk-in closets the primary suite is not something to be overlooked. Large loft/flex space, two bedrooms, bathroom, and study/office space located at the top of the stairs. Main floor office or non-conforming bedroom with full bathroom just off of the bedroom entrance. The large unfinished basement is ready for any buyer's imagination and is equipped with a high-efficiency HVAC system, water filtration system, and water softener. Three-car tandem garage with tons of storage space. Close to Southridge Recreation Center, shopping, and dining. Welcome home!
Location
State CO
County Douglas
Zoning PDU
Rooms
Basement Full, Sump Pump, Unfinished
Main Level Bedrooms 1
Interior
Interior Features Breakfast Nook, Built-in Features, Ceiling Fan(s), Eat-in Kitchen, Entrance Foyer, Five Piece Bath, Granite Counters, Kitchen Island, Open Floorplan, Pantry, Primary Suite, Radon Mitigation System, Smart Thermostat, Smoke Free, Utility Sink, Walk-In Closet(s)
Heating Forced Air, Natural Gas
Cooling Central Air
Flooring Carpet, Wood
Fireplaces Number 1
Fireplaces Type Family Room, Gas, Gas Log
Fireplace Y
Appliance Convection Oven, Cooktop, Dishwasher, Disposal, Double Oven, Dryer, Gas Water Heater, Humidifier, Microwave, Refrigerator, Sump Pump, Washer, Water Purifier, Water Softener
Exterior
Exterior Feature Lighting, Private Yard, Rain Gutters
Parking Features Tandem
Garage Spaces 3.0
Fence Full
Roof Type Composition
Total Parking Spaces 3
Garage Yes
Building
Lot Description Landscaped, Level, Open Space, Sprinklers In Front, Sprinklers In Rear
Sewer Public Sewer
Water Public
Level or Stories Two
Structure Type Frame, Wood Siding
Schools
Elementary Schools Copper Mesa
Middle Schools Mountain Ridge
High Schools Mountain Vista
School District Douglas Re-1
Others
Senior Community No
Ownership Individual
Acceptable Financing Cash, Conventional, FHA, VA Loan
Listing Terms Cash, Conventional, FHA, VA Loan
Special Listing Condition None
Read Less
Want to know what your home might be worth? Contact us for a FREE valuation!

Our team is ready to help you sell your home for the highest possible price ASAP

© 2025 METROLIST, INC., DBA RECOLORADO® – All Rights Reserved
6455 S. Yosemite St., Suite 500 Greenwood Village, CO 80111 USA
Bought with MB Vibrant Real Estate, Inc





