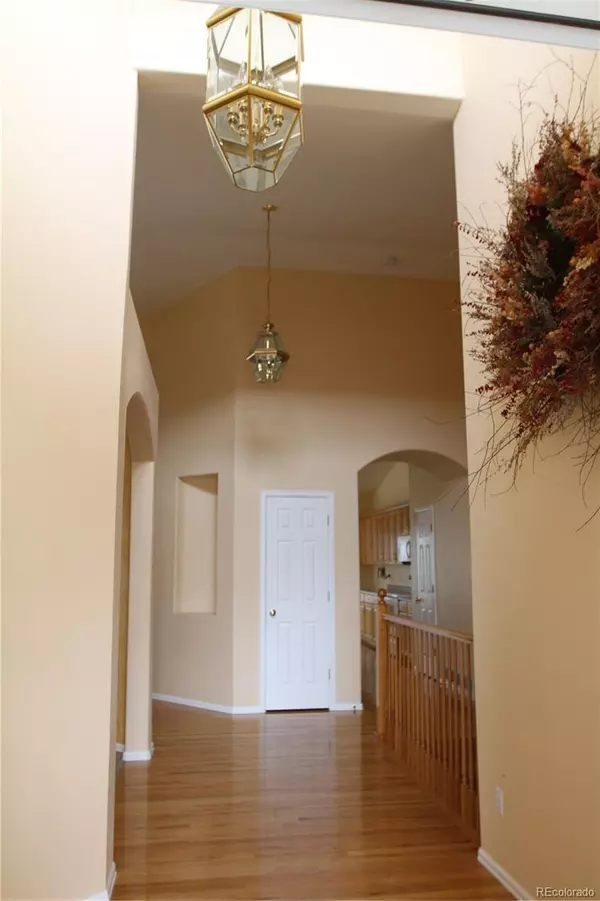$621,500
$644,900
3.6%For more information regarding the value of a property, please contact us for a free consultation.
780 Deer Clover WAY Castle Pines, CO 80108
2 Beds
2 Baths
1,777 SqFt
Key Details
Sold Price $621,500
Property Type Single Family Home
Sub Type Single Family Residence
Listing Status Sold
Purchase Type For Sale
Square Footage 1,777 sqft
Price per Sqft $349
Subdivision Castle Pines North
MLS Listing ID 3093971
Sold Date 05/15/23
Style Traditional
Bedrooms 2
Full Baths 2
Condo Fees $700
HOA Fees $58/ann
HOA Y/N Yes
Abv Grd Liv Area 1,777
Originating Board recolorado
Year Built 1996
Annual Tax Amount $2,579
Tax Year 2021
Lot Size 6,098 Sqft
Acres 0.14
Property Description
Desirable Castle Pines North neighborhood, this home is pristine. Low maintenance landscaping with mature trees for privacy. Newer roof and gutters in 2019, New driveway in 2021, and exterior paint in 2017. Basement is plumbed for a bath. Composite deck. Laundry room has a sink. Custom shelving in the kitchen and master. Custom molding. Workbench and shelving in the garage.
HOA snow plows for the side streets and county for the main streets.
Location
State CO
County Douglas
Zoning residential
Rooms
Basement Bath/Stubbed, Partial, Unfinished
Main Level Bedrooms 2
Interior
Interior Features Breakfast Nook, Eat-in Kitchen, Entrance Foyer, Five Piece Bath, High Ceilings, Open Floorplan, Pantry, Smoke Free, Walk-In Closet(s)
Heating Forced Air
Cooling Air Conditioning-Room
Flooring Carpet, Wood
Fireplaces Number 1
Fireplaces Type Gas, Gas Log, Living Room
Fireplace Y
Appliance Dishwasher, Disposal, Dryer, Gas Water Heater, Humidifier, Microwave, Oven, Range Hood, Refrigerator, Washer
Laundry Common Area
Exterior
Exterior Feature Private Yard, Rain Gutters
Parking Features Concrete
Garage Spaces 2.0
Fence Partial
Pool Outdoor Pool
Utilities Available Cable Available, Electricity Connected, Internet Access (Wired), Natural Gas Connected, Phone Available
Roof Type Composition
Total Parking Spaces 2
Garage Yes
Building
Lot Description Master Planned
Foundation Concrete Perimeter
Sewer Public Sewer
Water Public
Level or Stories One
Structure Type Brick,Wood Siding
Schools
Elementary Schools Timber Trail
Middle Schools Rocky Heights
High Schools Rock Canyon
School District Douglas Re-1
Others
Senior Community No
Ownership Individual
Acceptable Financing Cash, Conventional
Listing Terms Cash, Conventional
Special Listing Condition None
Pets Allowed Yes
Read Less
Want to know what your home might be worth? Contact us for a FREE valuation!

Our team is ready to help you sell your home for the highest possible price ASAP

© 2024 METROLIST, INC., DBA RECOLORADO® – All Rights Reserved
6455 S. Yosemite St., Suite 500 Greenwood Village, CO 80111 USA
Bought with Compass - Denver





