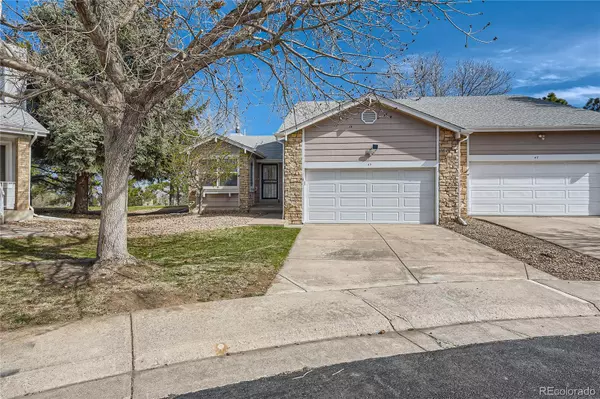$655,000
$670,000
2.2%For more information regarding the value of a property, please contact us for a free consultation.
45 Shetland CT Highlands Ranch, CO 80130
3 Beds
3 Baths
1,839 SqFt
Key Details
Sold Price $655,000
Property Type Multi-Family
Sub Type Multi-Family
Listing Status Sold
Purchase Type For Sale
Square Footage 1,839 sqft
Price per Sqft $356
Subdivision Gleneagles Village
MLS Listing ID 7834166
Sold Date 05/12/23
Style Mountain Contemporary
Bedrooms 3
Full Baths 1
Three Quarter Bath 2
Condo Fees $277
HOA Fees $277/mo
HOA Y/N Yes
Abv Grd Liv Area 1,255
Originating Board recolorado
Year Built 1985
Annual Tax Amount $2,456
Tax Year 2022
Property Description
CALL OPEN HOUSE AGENT FOR GATE CODE: 720-363-2976. Stunning remodel in the coveted 55+ gated community of Gleneagles Village. Move in ready with over 1,800 finished square feet and plenty of room for family and friends to gather. The kitchen has new, white quartz countertops with beautifully done tile backsplash and wood floors throughout. A cook's delight with lots of storage, cooktop, and large refrigerator. The open concept makes the kitchen the center of the house and perfect for daily living or entertaining. Cozy up by the living room fireplace to enjoy your free time while enjoying mountain views and natural light from the sky light! The large master bedroom has an amazing walk in closet and private master bath. An additional bedroom, 3/4 bath, and laundry room complete the main floor. The lower level adds additional living and storage. The large basement bedroom is an ideal guest suite with its own private bathroom. The large egress window makes the space light and bright and the wet bar offers additional opportunity for hosting and entertaining. This home is complete with NEW insulation, water heater and furnace. HOA covers snow and trash removal, external maintenance including street and landscaping. Just a short walk to the outdoor pool and remodeled community clubhouse. Also enjoy access to amenities, shopping and endless dining options with a short drive to Lone Tree and Highlands Ranch. Come see what makes this community and home so special!
Location
State CO
County Douglas
Zoning PDU
Rooms
Basement Partial
Main Level Bedrooms 2
Interior
Interior Features Eat-in Kitchen, Granite Counters, High Ceilings, Open Floorplan, Primary Suite, Vaulted Ceiling(s), Walk-In Closet(s)
Heating Forced Air, Natural Gas
Cooling Central Air
Flooring Carpet, Tile, Wood
Fireplace N
Appliance Bar Fridge, Dishwasher, Disposal, Range, Refrigerator
Laundry In Unit
Exterior
Garage Spaces 2.0
Roof Type Composition
Total Parking Spaces 2
Garage Yes
Building
Lot Description Cul-De-Sac, Master Planned, Sprinklers In Front
Sewer Public Sewer
Water Public
Level or Stories One
Structure Type Frame, Stone, Wood Siding
Schools
Elementary Schools Fox Creek
Middle Schools Cresthill
High Schools Highlands Ranch
School District Douglas Re-1
Others
Senior Community No
Ownership Individual
Acceptable Financing Cash, Conventional, FHA, VA Loan
Listing Terms Cash, Conventional, FHA, VA Loan
Special Listing Condition None
Read Less
Want to know what your home might be worth? Contact us for a FREE valuation!

Our team is ready to help you sell your home for the highest possible price ASAP

© 2025 METROLIST, INC., DBA RECOLORADO® – All Rights Reserved
6455 S. Yosemite St., Suite 500 Greenwood Village, CO 80111 USA
Bought with Keller Williams Realty Downtown LLC





