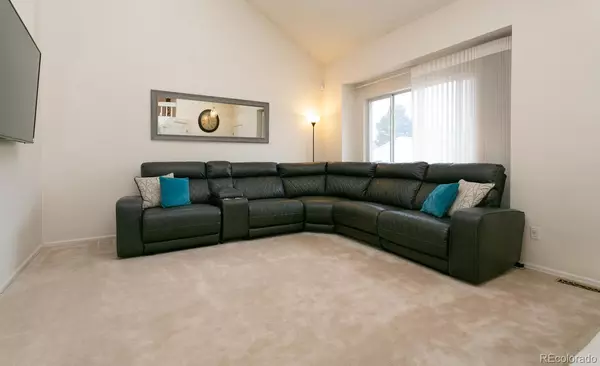$585,000
$589,900
0.8%For more information regarding the value of a property, please contact us for a free consultation.
11492 W Parkhill DR Littleton, CO 80127
4 Beds
3 Baths
1,909 SqFt
Key Details
Sold Price $585,000
Property Type Single Family Home
Sub Type Single Family Residence
Listing Status Sold
Purchase Type For Sale
Square Footage 1,909 sqft
Price per Sqft $306
Subdivision Foothill Green
MLS Listing ID 9071357
Sold Date 05/11/23
Bedrooms 4
Full Baths 2
Three Quarter Bath 1
Condo Fees $93
HOA Fees $31/qua
HOA Y/N Yes
Originating Board recolorado
Year Built 1993
Annual Tax Amount $3,008
Tax Year 2022
Lot Size 6,098 Sqft
Acres 0.14
Property Description
Welcome to your new home! Mr. and Mrs. Clean lived here. This impressive move-in-ready, open floorplan home also boasts high vaulted ceilings as you enter. The high ceilings continue into the open kitchen that features stainless steel appliances. The very well laid out space makes this 4 bed 3 bath home feel even bigger. The private basement bedroom and bath make a great guest retreat. The back yard is fully fenced and the patio is perfect for entertaining. The master bedroom features a full bath and walk-in closet. In the basement you will find a huge closet and crawlspace. This home also features a newer furnace and the air conditioner was installed in 2019. The new roof was put on in 2020! The sewer line was scoped in 2019 all clear. The maintenance has been taken care of, you just need to move in and enjoy everything the area has to offer. Close to the school and easy access to C-470, US 285, all the shopping, restaurants, and outdoor recreational opportunities that are close by including the Botanical gardens, Red Rocks & Chatfield State Park. This home will not disappoint.
Location
State CO
County Jefferson
Zoning P-D
Rooms
Basement Finished
Interior
Interior Features Breakfast Nook, Ceiling Fan(s), Eat-in Kitchen, Laminate Counters, Pantry, Smoke Free, Vaulted Ceiling(s)
Heating Forced Air
Cooling Air Conditioning-Room
Flooring Carpet, Tile
Fireplace N
Appliance Dishwasher, Disposal, Dryer, Microwave, Oven, Refrigerator, Washer
Exterior
Garage Spaces 2.0
Fence Full
Utilities Available Cable Available
Roof Type Composition
Total Parking Spaces 2
Garage Yes
Building
Story Two
Sewer Public Sewer
Water Public
Level or Stories Two
Structure Type Frame, Stone, Wood Siding
Schools
Elementary Schools Powderhorn
Middle Schools Summit Ridge
High Schools Dakota Ridge
School District Jefferson County R-1
Others
Senior Community No
Ownership Individual
Acceptable Financing Cash, Conventional, FHA, VA Loan
Listing Terms Cash, Conventional, FHA, VA Loan
Special Listing Condition None
Read Less
Want to know what your home might be worth? Contact us for a FREE valuation!

Our team is ready to help you sell your home for the highest possible price ASAP

© 2024 METROLIST, INC., DBA RECOLORADO® – All Rights Reserved
6455 S. Yosemite St., Suite 500 Greenwood Village, CO 80111 USA
Bought with Coldwell Banker Realty 54






