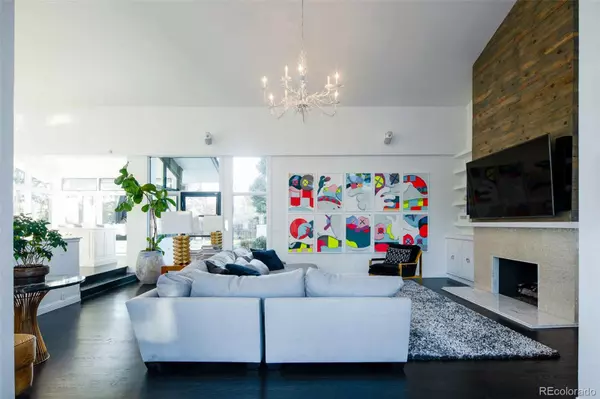$3,750,000
$3,275,000
14.5%For more information regarding the value of a property, please contact us for a free consultation.
3777 S Dahlia ST Cherry Hills Village, CO 80113
6 Beds
7 Baths
6,482 SqFt
Key Details
Sold Price $3,750,000
Property Type Single Family Home
Sub Type Single Family Residence
Listing Status Sold
Purchase Type For Sale
Square Footage 6,482 sqft
Price per Sqft $578
Subdivision Cherry Hills
MLS Listing ID 7823940
Sold Date 05/11/23
Style Traditional
Bedrooms 6
Full Baths 3
Half Baths 1
Three Quarter Bath 3
HOA Y/N No
Abv Grd Liv Area 5,555
Originating Board recolorado
Year Built 1972
Annual Tax Amount $16,583
Tax Year 2022
Lot Size 1.070 Acres
Acres 1.07
Property Description
Beyond its private gates, this fresh and contemporary Cherry Hills home sits on over an acre of seamless landscaping and mature pines with pastoral and mountain views. The home's classic, modern architecture is perfectly balanced by the highest levels of aesthetic design and bespoke finishes setting the foundation for this exceptionally chic home. A fastidious eye was utilized to artfully curate the flow and detail in each room. Vaulted ceilings and floor-to-ceiling glass doors throughout the main level create a strong synthesis between the indoor and outdoor spaces, forming an ideal canvas for alfresco dining and entertaining. Comprising an entire wing of the home, the main floor primary suite serves as a tranquil refuge. Flanked by a gas fireplace and intimate seating area, the expansive primary boasts dual, walk-in closets, extensive custom built-ins, and a spa-like five-piece bathroom saturated by marble and intricate stonework. Five additional bedrooms provide perfect complementary spaces, each with distinct detailed finishes and en-suite bathrooms. A home fitness center, study, countless remarkable gathering spaces, and seemingly endless modern conveniences help add to this aesthetically elevated living experience. Spread gracefully across its acre site, the home's outdoor spaces boast over 1200 square feet of patio and deck space, featuring a pool, spa, outdoor kitchen, and firepit, surrounded by lush, manicured lawns. Incomparable in design and setting, this incredible home defines modern Cherry Hills living.
Location
State CO
County Arapahoe
Zoning SFR
Rooms
Basement Partial
Main Level Bedrooms 5
Interior
Interior Features Breakfast Nook, Built-in Features, Eat-in Kitchen, Entrance Foyer, Five Piece Bath, High Ceilings, Kitchen Island, Marble Counters, Open Floorplan, Pantry, Primary Suite, Smart Lights, Smart Thermostat, Sound System, Hot Tub, Utility Sink, Walk-In Closet(s)
Heating Forced Air, Natural Gas
Cooling Central Air
Flooring Carpet, Stone, Tile, Wood
Fireplaces Number 2
Fireplaces Type Gas Log, Living Room, Primary Bedroom
Fireplace Y
Appliance Bar Fridge, Dishwasher, Dryer, Microwave, Oven, Range, Range Hood, Refrigerator, Washer, Wine Cooler
Laundry In Unit
Exterior
Exterior Feature Fire Pit, Gas Grill, Gas Valve, Lighting, Private Yard, Rain Gutters, Spa/Hot Tub
Parking Features Concrete, Finished, Floor Coating, Lighted, Oversized, Storage
Garage Spaces 3.0
Fence Full
Pool Outdoor Pool, Private
Utilities Available Cable Available, Electricity Available
Roof Type Composition
Total Parking Spaces 3
Garage Yes
Building
Lot Description Landscaped, Level, Many Trees, Sprinklers In Front, Sprinklers In Rear
Sewer Public Sewer
Water Public
Level or Stories One
Structure Type Brick
Schools
Elementary Schools Cherry Hills Village
Middle Schools West
High Schools Cherry Creek
School District Cherry Creek 5
Others
Senior Community No
Ownership Individual
Acceptable Financing Cash, Conventional, VA Loan
Listing Terms Cash, Conventional, VA Loan
Special Listing Condition None
Read Less
Want to know what your home might be worth? Contact us for a FREE valuation!

Our team is ready to help you sell your home for the highest possible price ASAP

© 2024 METROLIST, INC., DBA RECOLORADO® – All Rights Reserved
6455 S. Yosemite St., Suite 500 Greenwood Village, CO 80111 USA
Bought with LIV Sotheby's International Realty





