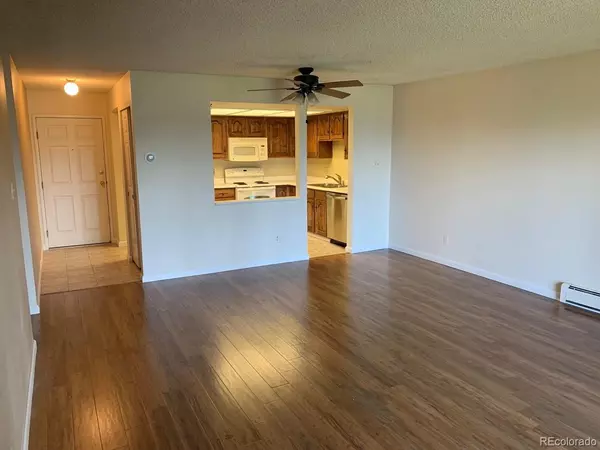$298,500
$290,000
2.9%For more information regarding the value of a property, please contact us for a free consultation.
13931 E Marina DR #107 Aurora, CO 80014
2 Beds
1 Bath
1,080 SqFt
Key Details
Sold Price $298,500
Property Type Condo
Sub Type Condominium
Listing Status Sold
Purchase Type For Sale
Square Footage 1,080 sqft
Price per Sqft $276
Subdivision Heather Gardens
MLS Listing ID 5170038
Sold Date 05/10/23
Style Contemporary
Bedrooms 2
Full Baths 1
Condo Fees $538
HOA Fees $538/mo
HOA Y/N Yes
Abv Grd Liv Area 1,080
Originating Board recolorado
Year Built 1983
Annual Tax Amount $1,965
Tax Year 2022
Property Description
Step into style in Heather Gardens! Ground Unit - First Floor! This home features a great kitchen space that opens up into the living room with brand new luxury-vinyl-plank throughout. Off the living room, slide open the patio door to access your fully enclosed private lanai and take in the lovely views of the Heather Gardens landscape including the 9-hole executive golf course. The primary bedroom is spacious enough for a king-size bed and plenty of closet storages. The second bedroom is right down the hall, also great space with large closets. The bathroom has gorgeous updates including tile flooring, stone countertop, and decorative accent tile. Additionally, this condo features in-unit laundry equipped with a full-size washer/dryer and shelving, as well as a deeded underground parking space with cowboy storage. There are two elevators in the building but they will not be necessary, this unit is GROUND LEVEL - Super convenient!! At the heart of Heather Gardens is a 50,000 sq.ft. clubhouse that provides so many amenities and activities such as swimming, aerobics, tennis, pickleball, wood shop, pottery, and many more clubs/classes along with the convenience of an onsite restaurant, Rendezvous. This 55+ active, resort-style, adult community offers endless opportunities. You will also enjoy the freedom of the lock-and-leave lifestyle Heather Gardens has to offer. What's not to love??? Stop by today!
Location
State CO
County Arapahoe
Rooms
Main Level Bedrooms 2
Interior
Interior Features Ceiling Fan(s), Eat-in Kitchen, Laminate Counters
Heating Baseboard, Hot Water
Cooling Air Conditioning-Room
Flooring Laminate
Fireplace Y
Appliance Cooktop, Dishwasher, Disposal, Dryer, Microwave, Oven, Range, Refrigerator, Washer
Laundry In Unit
Exterior
Exterior Feature Balcony, Elevator, Lighting
Parking Features Underground
Garage Spaces 1.0
Pool Indoor, Outdoor Pool
Utilities Available Cable Available, Electricity Available, Electricity Connected
Roof Type Composition
Total Parking Spaces 1
Garage No
Building
Foundation Block
Sewer Public Sewer
Water Public
Level or Stories One
Structure Type Block
Schools
Elementary Schools Century
Middle Schools Aurora Hills
High Schools Gateway
School District Adams-Arapahoe 28J
Others
Senior Community Yes
Ownership Individual
Acceptable Financing Cash, Conventional, FHA, VA Loan
Listing Terms Cash, Conventional, FHA, VA Loan
Special Listing Condition None
Pets Allowed Cats OK, Dogs OK
Read Less
Want to know what your home might be worth? Contact us for a FREE valuation!

Our team is ready to help you sell your home for the highest possible price ASAP

© 2025 METROLIST, INC., DBA RECOLORADO® – All Rights Reserved
6455 S. Yosemite St., Suite 500 Greenwood Village, CO 80111 USA
Bought with eXp Realty, LLC





