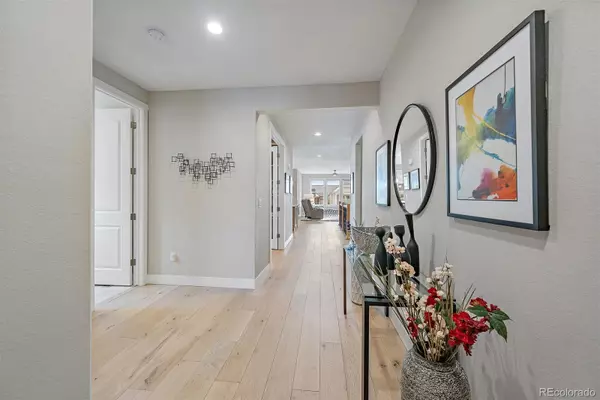$885,000
$900,000
1.7%For more information regarding the value of a property, please contact us for a free consultation.
8782 Dunraven ST Arvada, CO 80007
3 Beds
3 Baths
2,654 SqFt
Key Details
Sold Price $885,000
Property Type Single Family Home
Sub Type Single Family Residence
Listing Status Sold
Purchase Type For Sale
Square Footage 2,654 sqft
Price per Sqft $333
Subdivision Leyden Rock
MLS Listing ID 7877333
Sold Date 05/10/23
Style Contemporary
Bedrooms 3
Full Baths 2
Three Quarter Bath 1
Condo Fees $360
HOA Fees $30/ann
HOA Y/N Yes
Abv Grd Liv Area 1,854
Originating Board recolorado
Year Built 2018
Annual Tax Amount $5,721
Tax Year 2021
Lot Size 7,840 Sqft
Acres 0.18
Property Description
One of a kind property in Leyden Rock. This captivating ranch style home was built with nearly every designer feature possible! When heading south on Dunraven Street, one will see the mountains in the backdrop as you pull into your driveway each day. With its covered front porch, professional landscaping, meticulous attention to detail, this home welcomes you from the moment you park your car. As you step into the entry, you'll immediately feel the simple elegance throughout including: upgraded trim package & doors, encasement windows, beechwood oak engineered floors, custom blinds (upper & lower), luxury carpet and pad. You'll find your guest bedroom & bath to the left featuring custom tile and accents (these simple touches carry throughout the home & into the basement finishes). You'll pass your new office with French doors and one-of-a-kind built-in bookcase matching the cabinets and soft wood accents. Step into your kitchen (full of natural light) highlighting custom cabinets and upgraded appliance package including refrigerator, dual oven, and 5-burner gas range. The kitchen also boasts quartz countertops, under cabinet lighting, pull-out shelving on all lower cabinets, central vacuum with toe-kick in your fully extended kitchen island, & walk-in pantry. As you move into the family room, enjoy your favorite movie or read a book by the gas fireplace. Relax into your primary bedroom with coved ceilings, ample amounts of natural light, 5-piece primary bath with designer tile & accents. Stroll down to your professionally finished basement with guest bedroom and bath, home theatre room, wet bar with matching cabinet package, under cabinet lighting, mini refrigerator, microwave, and desk nook. Bonus features include: 3 car tandem garage with epoxy flooring, built-in cabinets & wall mount, covered back patio with a second tier paved patio, & professional landscaping. This home is in pristine condition - please schedule a private tour today!
Location
State CO
County Jefferson
Zoning Residential
Rooms
Basement Finished, Full
Main Level Bedrooms 2
Interior
Interior Features Built-in Features, Ceiling Fan(s), Central Vacuum, Eat-in Kitchen, Entrance Foyer, Five Piece Bath, High Ceilings, High Speed Internet, Kitchen Island, Open Floorplan, Pantry, Primary Suite, Quartz Counters, Smoke Free, Sound System, Walk-In Closet(s), Wet Bar
Heating Forced Air
Cooling Central Air
Flooring Carpet, Tile, Wood
Fireplaces Number 1
Fireplaces Type Family Room, Gas, Gas Log
Fireplace Y
Appliance Bar Fridge, Dishwasher, Disposal, Double Oven, Dryer, Microwave, Oven, Range, Range Hood, Refrigerator, Washer
Exterior
Exterior Feature Private Yard, Rain Gutters
Parking Features Dry Walled, Finished, Floor Coating, Insulated Garage
Garage Spaces 3.0
Fence Full
Roof Type Composition
Total Parking Spaces 3
Garage Yes
Building
Lot Description Landscaped, Sprinklers In Front, Sprinklers In Rear
Sewer Public Sewer
Water Public
Level or Stories One
Structure Type Cement Siding, Frame, Rock
Schools
Elementary Schools Three Creeks
Middle Schools Bell
High Schools Ralston Valley
School District Jefferson County R-1
Others
Senior Community No
Ownership Individual
Acceptable Financing Cash, Conventional
Listing Terms Cash, Conventional
Special Listing Condition None
Read Less
Want to know what your home might be worth? Contact us for a FREE valuation!

Our team is ready to help you sell your home for the highest possible price ASAP

© 2024 METROLIST, INC., DBA RECOLORADO® – All Rights Reserved
6455 S. Yosemite St., Suite 500 Greenwood Village, CO 80111 USA
Bought with RE/MAX of Boulder





