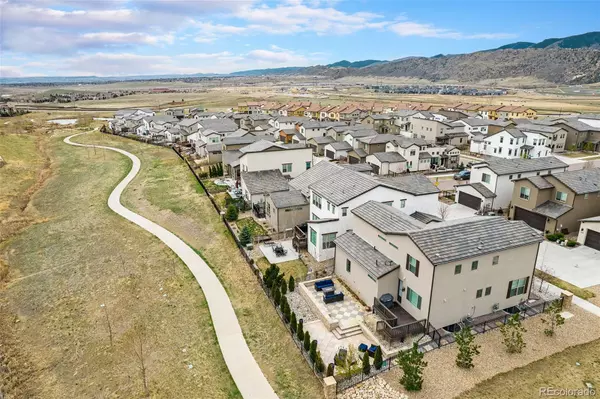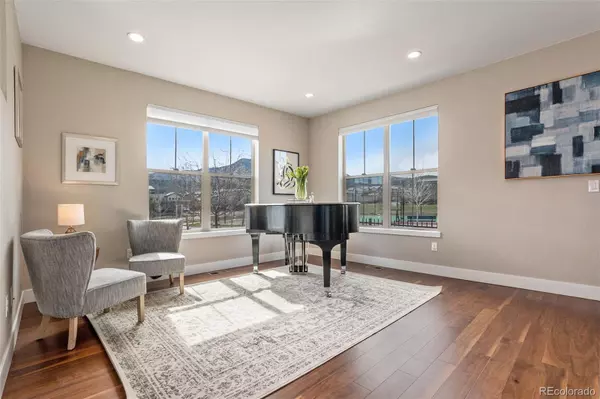$935,000
$925,000
1.1%For more information regarding the value of a property, please contact us for a free consultation.
2562 S Norse CT Lakewood, CO 80228
4 Beds
4 Baths
2,969 SqFt
Key Details
Sold Price $935,000
Property Type Single Family Home
Sub Type Single Family Residence
Listing Status Sold
Purchase Type For Sale
Square Footage 2,969 sqft
Price per Sqft $314
Subdivision Solterra
MLS Listing ID 3063884
Sold Date 05/08/23
Style Urban Contemporary
Bedrooms 4
Full Baths 1
Half Baths 1
Three Quarter Bath 2
Condo Fees $190
HOA Fees $15/ann
HOA Y/N Yes
Originating Board recolorado
Year Built 2018
Annual Tax Amount $7,256
Tax Year 2022
Lot Size 4,791 Sqft
Acres 0.11
Property Description
Convenient to everything that Lakewood has to offer, the "location, location, location" advantages of this lovely 4-bedroom, 4-bathroom contemporary are attractive enough. While you are still absorbing the open concept design, don't be surprised if you decide that this is the one. Mahogany hardwoods provide warm flooring in the entryway, living areas, and kitchen, reflecting sunbeams of light. The neutral coloring of the current finishing's provides a perfect cinema screen for your interior design vision. The kitchen is a delicious concoction of marvelous counter space and major appliances. A practical L-shape configuration maximizes corner space and cuts down on through traffic. Amid the natural illumination, the room is a stage that makes stars of chefs and midnight snackers. The primary bedroom is both an inviting evening sanctuary, and the starting line to begin tomorrow afresh. Two additional upstairs bedrooms and a loft provide plenty of space. On the lower level you will find a fully finished basement, conveniently outfitted with a full bathroom, bedroom and family room. The low-maintenance, well-cared-for yard means less work and more time to enjoy the property. Facing the greenbelt the two level patio is a structural hello to passers-by and a nice spot for relaxing with refreshments, perhaps while hosting friends. Positioned on a quiet no-thruway street in an area where the streets are framed by walking trails and greenery, the home is mere minutes from various shopping and dining destinations, and the natural allurements of Bear Creek Lake Park and Red Rocks Amphitheatre. From almost every area of this end lot home you have spectacular mountain views. After your showing make time to visit The Retreat Community Center which features a stunning infinity edge swimming pool.
Location
State CO
County Jefferson
Rooms
Basement Finished
Interior
Interior Features Audio/Video Controls, Built-in Features, Entrance Foyer, High Ceilings, High Speed Internet, Kitchen Island, Open Floorplan, Pantry, Primary Suite, Walk-In Closet(s)
Heating Forced Air
Cooling Attic Fan, Evaporative Cooling
Flooring Carpet, Laminate, Wood
Fireplace N
Appliance Dishwasher, Disposal, Dryer, Microwave, Range, Range Hood, Refrigerator, Tankless Water Heater, Washer
Exterior
Exterior Feature Gas Valve, Lighting, Private Yard, Rain Gutters
Garage Concrete
Garage Spaces 2.0
Fence Partial
Utilities Available Cable Available, Electricity Connected, Natural Gas Connected, Phone Available
View Mountain(s)
Roof Type Other
Parking Type Concrete
Total Parking Spaces 2
Garage Yes
Building
Lot Description Corner Lot, Cul-De-Sac, Foothills, Greenbelt, Irrigated, Landscaped, Master Planned, Open Space, Sprinklers In Front, Sprinklers In Rear
Story Two
Foundation Concrete Perimeter
Sewer Community Sewer
Water Public
Level or Stories Two
Structure Type Stucco
Schools
Elementary Schools Rooney Ranch
Middle Schools Dunstan
High Schools Green Mountain
School District Jefferson County R-1
Others
Senior Community No
Ownership Individual
Acceptable Financing 1031 Exchange, Cash, Conventional, FHA, Jumbo
Listing Terms 1031 Exchange, Cash, Conventional, FHA, Jumbo
Special Listing Condition None
Read Less
Want to know what your home might be worth? Contact us for a FREE valuation!

Our team is ready to help you sell your home for the highest possible price ASAP

© 2024 METROLIST, INC., DBA RECOLORADO® – All Rights Reserved
6455 S. Yosemite St., Suite 500 Greenwood Village, CO 80111 USA
Bought with EXIT Realty DTC, Cherry Creek, Pikes Peak.






