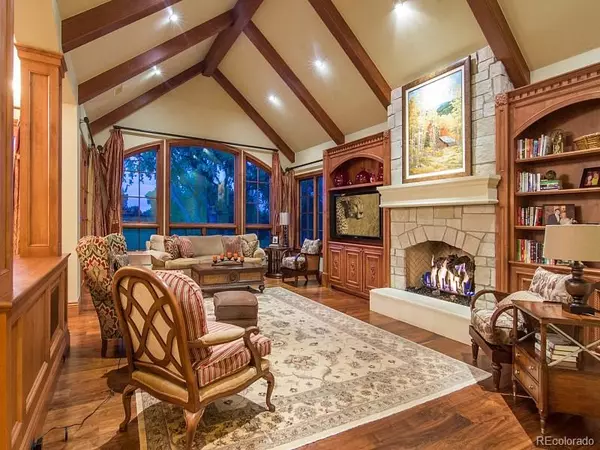$3,850,000
$3,850,000
For more information regarding the value of a property, please contact us for a free consultation.
5 Brassie WAY Littleton, CO 80123
4 Beds
7 Baths
6,711 SqFt
Key Details
Sold Price $3,850,000
Property Type Single Family Home
Sub Type Single Family Residence
Listing Status Sold
Purchase Type For Sale
Square Footage 6,711 sqft
Price per Sqft $573
Subdivision Columbine Country Club
MLS Listing ID 4160424
Sold Date 05/08/23
Bedrooms 4
Full Baths 3
Half Baths 2
Three Quarter Bath 2
Condo Fees $120
HOA Fees $10/ann
HOA Y/N Yes
Originating Board recolorado
Year Built 2010
Annual Tax Amount $10,984
Tax Year 2013
Lot Size 0.600 Acres
Acres 0.6
Property Description
Gorgeous custom ranch on the 11th fairway in Columbine Country Club. High quality features throughout. The great room features vaulted wood beamed ceilings, stone fireplace and Alder cabinetry and built-ins. The formal dining room is spacious and open with arched openings. The kitchen has slab granite, center island, breakfast bar, copper hood, cherry cabinetry, Sub-Zero fridge, six burner Wolf gas cooktop, breakfast nook and walk-in pantry. Main floor study has beautifully hand painted octagonal ceiling, stone fireplace and large arched windows. The main floor master suite is a peaceful retreat w/ a private balcony. Two more bedrooms and three baths complete the main level. Fabulous walk-out lower level w/ large rec room, full granite wet bar, wine cellar, fitness room, bonus room, guest room and two baths. Outside features include covered patio w/ golf course views, cascading waterfall feature, built-in firepit, full outdoor kitchen, fireplace and hot tub. Heated driveway and garage.
Location
State CO
County Arapahoe
Zoning Residential
Rooms
Basement Finished, Full, Walk-Out Access
Main Level Bedrooms 3
Interior
Interior Features Eat-in Kitchen, Five Piece Bath, Jet Action Tub, Kitchen Island, Primary Suite, Vaulted Ceiling(s), Walk-In Closet(s), Wet Bar, Wired for Data
Heating Forced Air, Natural Gas, Radiant
Cooling Central Air
Flooring Carpet, Tile, Wood
Fireplaces Number 4
Fireplaces Type Basement, Family Room, Gas, Gas Log, Other, Outside
Fireplace Y
Appliance Cooktop, Dishwasher, Disposal, Dryer, Microwave, Refrigerator, Washer, Wine Cooler
Exterior
Exterior Feature Private Yard, Spa/Hot Tub, Water Feature
Garage Garage
Garage Spaces 4.0
Utilities Available Cable Available
View Golf Course
Roof Type Unknown
Parking Type Garage
Total Parking Spaces 4
Garage Yes
Building
Lot Description Cul-De-Sac, Landscaped, On Golf Course, Sprinklers In Front, Sprinklers In Rear
Story One
Sewer Public Sewer
Water Public
Level or Stories One
Structure Type Frame, Rock, Stucco
Schools
Elementary Schools Wilder
Middle Schools Goddard
High Schools Heritage
School District Littleton 6
Others
Ownership Individual
Acceptable Financing Cash, Conventional
Listing Terms Cash, Conventional
Special Listing Condition None
Read Less
Want to know what your home might be worth? Contact us for a FREE valuation!

Our team is ready to help you sell your home for the highest possible price ASAP

© 2024 METROLIST, INC., DBA RECOLORADO® – All Rights Reserved
6455 S. Yosemite St., Suite 500 Greenwood Village, CO 80111 USA
Bought with LIV Sotheby's International Realty






