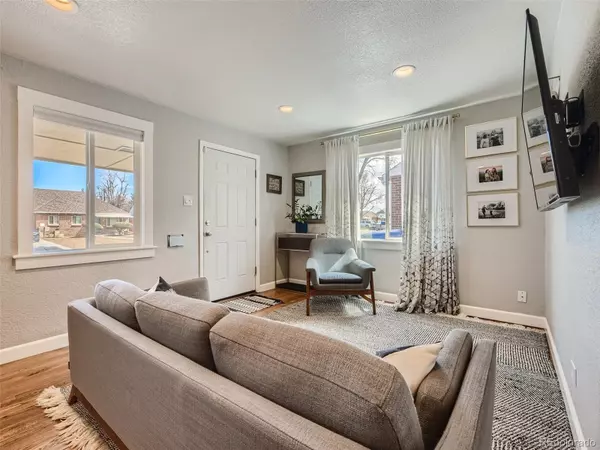$531,000
$500,000
6.2%For more information regarding the value of a property, please contact us for a free consultation.
825 S Decatur ST Denver, CO 80219
3 Beds
2 Baths
1,009 SqFt
Key Details
Sold Price $531,000
Property Type Single Family Home
Sub Type Single Family Residence
Listing Status Sold
Purchase Type For Sale
Square Footage 1,009 sqft
Price per Sqft $526
Subdivision Athmar Park
MLS Listing ID 3835884
Sold Date 05/05/23
Style Bungalow
Bedrooms 3
Full Baths 2
HOA Y/N No
Originating Board recolorado
Year Built 1947
Annual Tax Amount $1,892
Tax Year 2021
Lot Size 6,969 Sqft
Acres 0.16
Property Description
Have you been trying to find that classic brick bungalow in one of Denver's best neighborhoods? A place where you can walk 2 blocks to one of the area's most desirable lakes & parks? With a fully remodeled, bright & open floor plan and outdoor amenities that will be the envy of all of your friends?! Look no further and add 825 S Decatur to your short list of must-see homes this weekend! You will love the curb appeal, from the brick facade to the eco-friendly landscaping to the ease of living just a short walk from Huston Lake Park. Sip your morning coffee or tea or people watch and chat up your friendly neighbors on your covered front patio; catch your favorite games or shows from your couch on your covered back patio, all while the sun sets to the west behind you. Inside you will love how bright & open the main floor living space is, from a traditional living room to the dining area and remodeled kitchen, complete with stainless steel appliances & plentiful counter space for cooking & prep. Your large primary suite features plenty of room for all the essentials, as well as a chic remodeled bathroom, laundry, more storage and even a convenient exterior door to your backyard. A full secondary bathroom splits the remaining two bedrooms, and your backyard completes this turnkey home with a full privacy fence, new garden boxes & irrigation, a fire pit & more. Nothing needs to be done here! Additional features include central AC, a Nest thermostat, an ADT security system (for re-lease by buyer), new baseboards, exterior storage room, and countless local restaurants & places to get to know, including Pho Duy, Vinh Xuong Bakery, Chain Reaction Brewing Co, The Asian Cajun, Ruby Hill Park & Levitt Pavilion. Be downtown or out to Belmar in less than 10 minutes. Heck, even Overland & South Broadway are just a short bike or car ride away. You will love everything about this beautiful home - come see it when showings start on Thursday, 4/13!
Location
State CO
County Denver
Zoning E-SU-DX
Rooms
Main Level Bedrooms 3
Interior
Interior Features Built-in Features, Ceiling Fan(s), Eat-in Kitchen, No Stairs, Open Floorplan, Pantry, Primary Suite, Smoke Free, Walk-In Closet(s)
Heating Forced Air, Natural Gas
Cooling Central Air
Flooring Carpet, Tile, Wood
Fireplace N
Appliance Dishwasher, Disposal, Dryer, Microwave, Oven, Refrigerator, Washer
Laundry In Unit
Exterior
Exterior Feature Dog Run, Fire Pit, Garden, Lighting, Private Yard
Fence Full
Utilities Available Cable Available, Electricity Available, Internet Access (Wired), Natural Gas Available, Phone Available
Roof Type Composition
Total Parking Spaces 3
Garage No
Building
Lot Description Irrigated, Landscaped, Level, Near Public Transit, Sprinklers In Front, Sprinklers In Rear
Story One
Foundation Slab
Sewer Public Sewer
Level or Stories One
Structure Type Brick, Frame
Schools
Elementary Schools Goldrick
Middle Schools Kepner
High Schools Abraham Lincoln
School District Denver 1
Others
Senior Community No
Ownership Individual
Acceptable Financing Cash, Conventional, FHA, VA Loan
Listing Terms Cash, Conventional, FHA, VA Loan
Special Listing Condition None
Read Less
Want to know what your home might be worth? Contact us for a FREE valuation!

Our team is ready to help you sell your home for the highest possible price ASAP

© 2024 METROLIST, INC., DBA RECOLORADO® – All Rights Reserved
6455 S. Yosemite St., Suite 500 Greenwood Village, CO 80111 USA
Bought with Equity Colorado Real Estate






