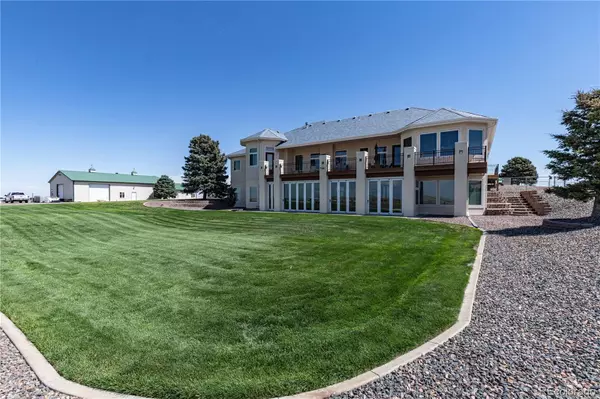$2,000,000
$2,195,000
8.9%For more information regarding the value of a property, please contact us for a free consultation.
8231 Quail Run RD Watkins, CO 80137
5 Beds
5 Baths
6,093 SqFt
Key Details
Sold Price $2,000,000
Property Type Single Family Home
Sub Type Single Family Residence
Listing Status Sold
Purchase Type For Sale
Square Footage 6,093 sqft
Price per Sqft $328
Subdivision Rural 35 Acre Property
MLS Listing ID 7571554
Sold Date 05/03/23
Bedrooms 5
Full Baths 4
Half Baths 1
HOA Y/N No
Originating Board recolorado
Year Built 2003
Annual Tax Amount $8,418
Tax Year 2021
Lot Size 35.050 Acres
Acres 35.05
Property Description
Beautifully Finished Ranch home on 35 Acres! The Main floor features a Gourmet Kitchen with GE Monogram Series Appliances and Cherry Wood Cabinetry. The Master Suite features a newly remodeled 5 piece bathroom equipped with a steam shower that has multi-color LED Lighting and Blue Tooth music in the shower, heated tile flooring, fireplace and plenty of natural light. All bedrooms on main floor are en suite. Incredible views of the front range mountains from both levels of the home! The basement is finished perfectly for Entertaining and hosting Guests with a PREMIUM Home Theatre with 4k projection and Dolby Digital 7.1 Surround Sound. Custom Wet Bar and Wine Room. Enjoy the Mountain Views with spectacular sunsets from the beautiful sunroom with Panoramic Bi-Fold Doors and screens. The attached garage is completely finished with epoxy flooring and custom cabinets for all your storage needs. The property has 3 outdoor buildings, Outbuilding #1 is finished to about 1/2 office and 1/2 shop, the shop is insulated and has a high output oil burning heater. Outbuilding #2 has a concrete floor and is perfect for storing all your toys with room to spare for a workshop! Outbuilding #3 is insulated and has a 50 amp plug for perfect RV Storage. Operate your business or easily convert to a horse facility. Outside there is +20 acres, completely fenced of native planted grasses that is ideal for horse pasture. Exterior features include beautiful landscaping with mature trees, driveways are complete with concrete, crushed asphalt, concrete curbing and Professionally designed drainage. Property is equipped with a Generac 48k generator that will keep the power on the entire property in case of a power outage. The Roof was replaced in 2019 with 50 year ceramic tile.
Location
State CO
County Adams
Zoning A-3
Rooms
Basement Finished
Main Level Bedrooms 3
Interior
Interior Features Corian Counters, High Ceilings, Kitchen Island, Radon Mitigation System, Walk-In Closet(s), Wet Bar
Heating Forced Air
Cooling Central Air
Flooring Carpet, Tile
Fireplaces Number 5
Fireplaces Type Basement, Family Room, Living Room, Other
Equipment Home Theater
Fireplace Y
Exterior
Exterior Feature Balcony, Dog Run, Fire Pit, Gas Valve, Lighting, Private Yard, Rain Gutters
Garage Concrete, Dry Walled, Floor Coating, Lighted, Oversized, Oversized Door, RV Garage, Storage
Garage Spaces 12.0
Fence Partial
Utilities Available Propane
View City, Mountain(s), Plains
Roof Type Other
Parking Type Concrete, Dry Walled, Floor Coating, Lighted, Oversized, Oversized Door, RV Garage, Storage
Total Parking Spaces 12
Garage Yes
Building
Lot Description Irrigated, Landscaped, Meadow, Suitable For Grazing
Story One
Sewer Septic Tank
Water Well
Level or Stories One
Structure Type Frame, Stucco
Schools
Elementary Schools Henderson
Middle Schools Otho Stuart
High Schools Prairie View
School District School District 27-J
Others
Senior Community No
Ownership Individual
Acceptable Financing Cash, Conventional
Listing Terms Cash, Conventional
Special Listing Condition None
Read Less
Want to know what your home might be worth? Contact us for a FREE valuation!

Our team is ready to help you sell your home for the highest possible price ASAP

© 2024 METROLIST, INC., DBA RECOLORADO® – All Rights Reserved
6455 S. Yosemite St., Suite 500 Greenwood Village, CO 80111 USA
Bought with Thrive Real Estate Group






