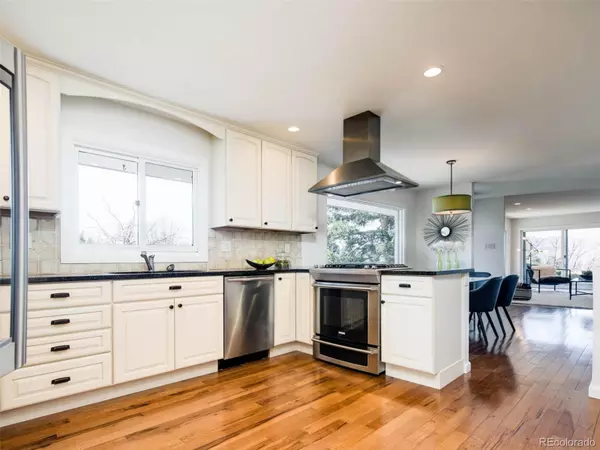$1,300,125
$998,000
30.3%For more information regarding the value of a property, please contact us for a free consultation.
1960 Tabor ST Lakewood, CO 80215
4 Beds
3 Baths
3,256 SqFt
Key Details
Sold Price $1,300,125
Property Type Single Family Home
Sub Type Single Family Residence
Listing Status Sold
Purchase Type For Sale
Square Footage 3,256 sqft
Price per Sqft $399
Subdivision Applewood
MLS Listing ID 6187695
Sold Date 05/04/23
Style Mid-Century Modern
Bedrooms 4
Full Baths 2
Three Quarter Bath 1
HOA Y/N No
Originating Board recolorado
Year Built 1961
Annual Tax Amount $3,956
Tax Year 2022
Lot Size 0.410 Acres
Acres 0.41
Property Description
Perched on nearly half an acre surrounded by manicured landscaping, mature trees, and expansive mountain views, this impressive home offers modern updates and spacious privacy in the heart of Applewood. Fresh renovations and sleek refinement seamlessly balance this home's timeless mid-century modern charm and architectural integrity. Southern-facing windows allow natural light to pour into the home, perfectly accentuated by airy ceilings, resulting in a wonderful flow through the living room, dining room, kitchen, and spacious sunroom on the main level. Take in the mountain views from your chef’s kitchen complete with an open flow and generous counter space. Made to enjoy the home’s outdoor spaces, each gathering space effortlessly connects to the nearly 900 square feet of deck and patio space, perfect for alfresco dining and entertaining. Four, spacious bedrooms create ample space for hosting guests and plenty of additional storage. A large office with french doors creates the perfect working environment overlooking the light-filled sunroom. The finished lower level boasts a sprawling recreation room, private study, walk-out access, and connectivity to the attached garage. Located in a private cove in Applewood, this highly sought-after locale is just minutes from Table Mountain and the Clear Creek trail system, with convenient accessibility to I-70 and downtown.
Location
State CO
County Jefferson
Rooms
Basement Full, Walk-Out Access
Main Level Bedrooms 4
Interior
Interior Features Eat-in Kitchen, Entrance Foyer, Granite Counters, Open Floorplan, Primary Suite, Utility Sink
Heating Hot Water, Natural Gas
Cooling Central Air
Flooring Brick, Carpet, Tile, Wood
Fireplaces Number 1
Fireplaces Type Gas, Living Room
Fireplace Y
Appliance Dishwasher, Microwave, Oven, Range, Range Hood, Refrigerator
Laundry In Unit
Exterior
Exterior Feature Garden, Lighting, Private Yard, Rain Gutters
Garage Concrete
Garage Spaces 2.0
Fence Full
Utilities Available Cable Available, Electricity Available
View City, Mountain(s)
Roof Type Composition
Parking Type Concrete
Total Parking Spaces 2
Garage Yes
Building
Lot Description Cul-De-Sac, Landscaped, Sloped
Story One
Sewer Public Sewer
Water Public
Level or Stories One
Structure Type Brick
Schools
Elementary Schools Stober
Middle Schools Everitt
High Schools Wheat Ridge
School District Jefferson County R-1
Others
Senior Community No
Ownership Estate
Acceptable Financing Cash, Conventional, FHA, VA Loan
Listing Terms Cash, Conventional, FHA, VA Loan
Special Listing Condition None
Read Less
Want to know what your home might be worth? Contact us for a FREE valuation!

Our team is ready to help you sell your home for the highest possible price ASAP

© 2024 METROLIST, INC., DBA RECOLORADO® – All Rights Reserved
6455 S. Yosemite St., Suite 500 Greenwood Village, CO 80111 USA
Bought with Compass - Denver






