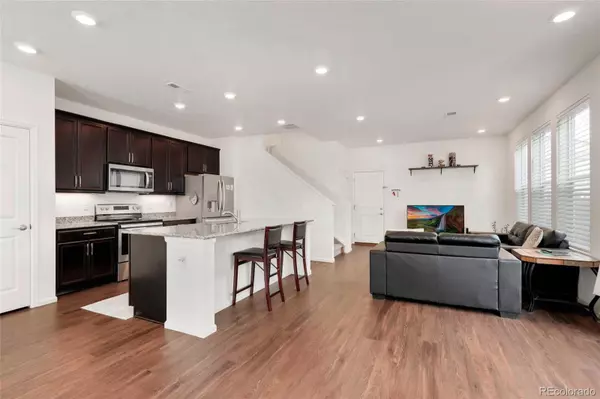$510,000
$515,000
1.0%For more information regarding the value of a property, please contact us for a free consultation.
3688 N Meadows DR Castle Rock, CO 80109
2 Beds
3 Baths
1,849 SqFt
Key Details
Sold Price $510,000
Property Type Multi-Family
Sub Type Multi-Family
Listing Status Sold
Purchase Type For Sale
Square Footage 1,849 sqft
Price per Sqft $275
Subdivision The Meadows
MLS Listing ID 2455819
Sold Date 05/03/23
Bedrooms 2
Full Baths 1
Half Baths 1
Three Quarter Bath 1
Condo Fees $79
HOA Fees $79/mo
HOA Y/N Yes
Originating Board recolorado
Year Built 2018
Annual Tax Amount $2,864
Tax Year 2021
Property Description
Gorgeous, like-new paired home in Castle Rock’s most desirable The Meadows community! A classic West-facing front
porch provides a warm and inviting welcome to a bright and sunny open layout waiting inside. Enjoy easy-maintenance
vinyl plank floors, high ceilings, and a neutral color palette perfect for any décor. The chef-worthy kitchen boasts ample
espresso wood cabinetry, sleek granite countertops, modern stainless steel appliances, pantry, and a large center eat-in
island adding more seating options. Journey upstairs to find a great loft-style office space and two generous-sized
bedrooms, including the primary with an en-suite bath with new tile floors and a spa-inspired shower. The sliding door off
the living room leads to the private yard with privacy fence and new landscaping. New energy-efficient solar panels keep
bills low! Crawl space with a radon mitigation system, vapor barrier, and sump pump. 2-car attached garage and easy onstreet
parking for guests. Located steps away from the neighborhood park & playground, and quick access to community
pool, the highly rated Douglas Country schools, outlet shops, and the quaint and trendy shops and restaurants in
downtown Castle Rock! This is a wonderful turn-key home within a finished neighborhood, and ready for you to call it
yours!
Location
State CO
County Douglas
Rooms
Basement Crawl Space, Sump Pump
Interior
Interior Features Granite Counters, High Ceilings, High Speed Internet, Kitchen Island, Open Floorplan, Pantry, Smoke Free
Heating Forced Air, Natural Gas
Cooling Central Air
Flooring Linoleum, Tile, Vinyl
Fireplace N
Appliance Dishwasher, Disposal, Dryer, Microwave, Oven, Range, Refrigerator, Sump Pump
Exterior
Exterior Feature Private Yard, Rain Gutters
Garage Spaces 2.0
Fence Full
Utilities Available Cable Available, Electricity Connected, Internet Access (Wired), Natural Gas Connected, Phone Available
Roof Type Composition
Total Parking Spaces 2
Garage Yes
Building
Story Two
Sewer Public Sewer
Water Public
Level or Stories Two
Structure Type Frame, Wood Siding
Schools
Elementary Schools Meadow View
Middle Schools Castle Rock
High Schools Castle View
School District Douglas Re-1
Others
Senior Community No
Ownership Individual
Acceptable Financing Cash, Conventional, FHA, VA Loan
Listing Terms Cash, Conventional, FHA, VA Loan
Special Listing Condition None
Pets Description Cats OK, Dogs OK, Yes
Read Less
Want to know what your home might be worth? Contact us for a FREE valuation!

Our team is ready to help you sell your home for the highest possible price ASAP

© 2024 METROLIST, INC., DBA RECOLORADO® – All Rights Reserved
6455 S. Yosemite St., Suite 500 Greenwood Village, CO 80111 USA
Bought with DreamSpace Brokers Realty LLC






