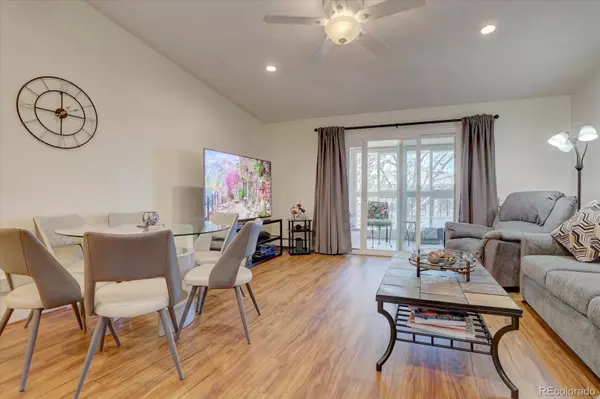$286,000
$292,500
2.2%For more information regarding the value of a property, please contact us for a free consultation.
3022 S Wheeling WAY #410 Aurora, CO 80014
2 Beds
2 Baths
1,200 SqFt
Key Details
Sold Price $286,000
Property Type Condo
Sub Type Condominium
Listing Status Sold
Purchase Type For Sale
Square Footage 1,200 sqft
Price per Sqft $238
Subdivision Heather Gardens
MLS Listing ID 7087149
Sold Date 05/02/23
Style Contemporary
Bedrooms 2
Full Baths 1
Three Quarter Bath 1
Condo Fees $589
HOA Fees $589/mo
HOA Y/N Yes
Abv Grd Liv Area 1,200
Originating Board recolorado
Year Built 1973
Annual Tax Amount $1,181
Tax Year 2022
Property Description
Welcome home to Heather Gardens- a resort style, active adult community with state of the art amenities. On-site restaurant/ clubhouse, pool(s), golf course, fitness, clubs, classes & more! This top floor condo features two bedrooms, two bathrooms and the primary bath has a walk-in shower. Both baths are equipped with grab bars. Large walk-in primary closet and an additional 9'x6' room that can double as a storage area or workshop. (plus storage closet also on 4th floor) Laminate wood flooring in the main areas, new (one year old) carpet in the bedrooms, remodeled bathrooms and the lanai is fully glassed in with newer windows, screens & shades. The glistening kitchen has stainless steal appliances including a double oven and plenty of pantry storage. Also included are two parking spaces - one in a garage bay and one in the parking garage. Don't miss this one!
Location
State CO
County Arapahoe
Rooms
Main Level Bedrooms 2
Interior
Interior Features Elevator, Granite Counters, Walk-In Closet(s)
Heating Baseboard, Hot Water
Cooling Air Conditioning-Room
Flooring Carpet, Laminate
Fireplace N
Appliance Dishwasher, Disposal, Microwave, Oven, Range, Refrigerator
Laundry Common Area
Exterior
Exterior Feature Balcony
Garage Spaces 2.0
Pool Indoor, Outdoor Pool
Utilities Available Cable Available, Electricity Available, Electricity Connected, Phone Available
Roof Type Architecural Shingle
Total Parking Spaces 2
Garage No
Building
Foundation Slab, Structural
Sewer Public Sewer
Water Public
Level or Stories One
Structure Type Brick, Cement Siding, Concrete
Schools
Elementary Schools Polton
Middle Schools Prairie
High Schools Overland
School District Cherry Creek 5
Others
Senior Community Yes
Ownership Individual
Acceptable Financing Cash, Conventional, FHA, VA Loan
Listing Terms Cash, Conventional, FHA, VA Loan
Special Listing Condition None
Pets Allowed Cats OK, Dogs OK, Yes
Read Less
Want to know what your home might be worth? Contact us for a FREE valuation!

Our team is ready to help you sell your home for the highest possible price ASAP

© 2025 METROLIST, INC., DBA RECOLORADO® – All Rights Reserved
6455 S. Yosemite St., Suite 500 Greenwood Village, CO 80111 USA
Bought with Keller Williams Realty Urban Elite





