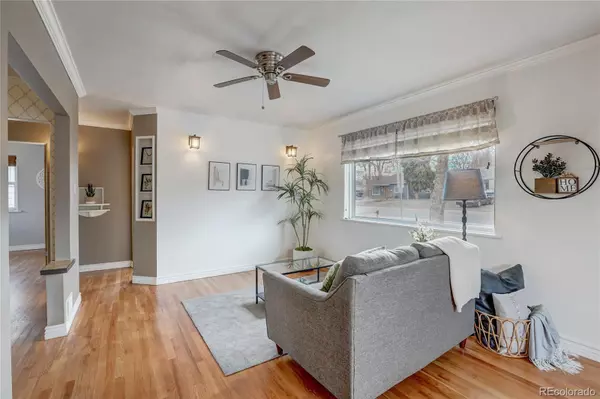$520,000
$499,900
4.0%For more information regarding the value of a property, please contact us for a free consultation.
4986 Zuni ST Denver, CO 80221
2 Beds
1 Bath
939 SqFt
Key Details
Sold Price $520,000
Property Type Single Family Home
Sub Type Single Family Residence
Listing Status Sold
Purchase Type For Sale
Square Footage 939 sqft
Price per Sqft $553
Subdivision Chaffee Park
MLS Listing ID 9966075
Sold Date 05/01/23
Bedrooms 2
Full Baths 1
HOA Y/N No
Originating Board recolorado
Year Built 1954
Annual Tax Amount $2,138
Tax Year 2021
Lot Size 6,098 Sqft
Acres 0.14
Property Description
Looking for a fantastic investment opportunity or the perfect starter home? Look no further than this charming gem situated in a trendy and sought-after neighborhood, boasting easy access to bars, restaurants, entertainment, and public transportation.
The kitchen is a true delight, featuring stainless steel appliances, granite countertops, and a sunny nook that opens to the inviting living room. On the main level, you'll find two cozy bedrooms and a well-appointed full bathroom. With freshly refinished hardwood floors and new paint both inside and out, this home is ready for you to move in. All high-end (Kenmore Elite & Kitchen Aid) appliances, including the washer and dryer, are included.
The covered patio nestled in the sprawling backyard is perfect for creating lasting memories with loved ones. The generously sized double lot brims with an array of perennial plants and flowers such as the stunning Iris, delicate Roses, and decorative Grasses, all surrounded by the invigorating scent of Russian Sage. With ample outdoor space for gardening and unwinding, it's a true haven for relaxation. Enjoy peace of mind with the brand-new electric service panel and roof.
Conveniently situated just one block from the beautiful Zuni Park, this home also boasts effortless access to I-70, I-25, I-76, Downtown Denver, and Regis University. Alley access allows for the future construction of a garage, and with ADU zoning, the area even has potential for the construction of smaller, independent residential dwellings in low-density residential areas.
This vibrant Denver neighborhood is constantly evolving with new development and home renovations. Don't miss out on this chance to be part of the excitement - act now before it's too late!
Location
State CO
County Denver
Zoning E-SU-DX
Rooms
Main Level Bedrooms 2
Interior
Interior Features Breakfast Nook, Ceiling Fan(s), Granite Counters, High Speed Internet, No Stairs, Open Floorplan
Heating Forced Air
Cooling Evaporative Cooling
Flooring Wood
Fireplace N
Appliance Dryer, Freezer, Gas Water Heater, Microwave, Oven, Range, Refrigerator
Exterior
Exterior Feature Private Yard
Garage Concrete
Fence Full
Utilities Available Cable Available, Electricity Connected, Internet Access (Wired), Natural Gas Connected, Phone Available
Roof Type Composition
Parking Type Concrete
Total Parking Spaces 2
Garage No
Building
Lot Description Level, Near Public Transit
Story One
Sewer Public Sewer
Level or Stories One
Structure Type Block
Schools
Elementary Schools Beach Court
Middle Schools Strive Sunnyside
High Schools North
School District Denver 1
Others
Senior Community No
Ownership Individual
Acceptable Financing 1031 Exchange, Cash, Conventional, FHA, Owner Will Carry, USDA Loan, VA Loan
Listing Terms 1031 Exchange, Cash, Conventional, FHA, Owner Will Carry, USDA Loan, VA Loan
Special Listing Condition None
Read Less
Want to know what your home might be worth? Contact us for a FREE valuation!

Our team is ready to help you sell your home for the highest possible price ASAP

© 2024 METROLIST, INC., DBA RECOLORADO® – All Rights Reserved
6455 S. Yosemite St., Suite 500 Greenwood Village, CO 80111 USA
Bought with Compass-Denver






