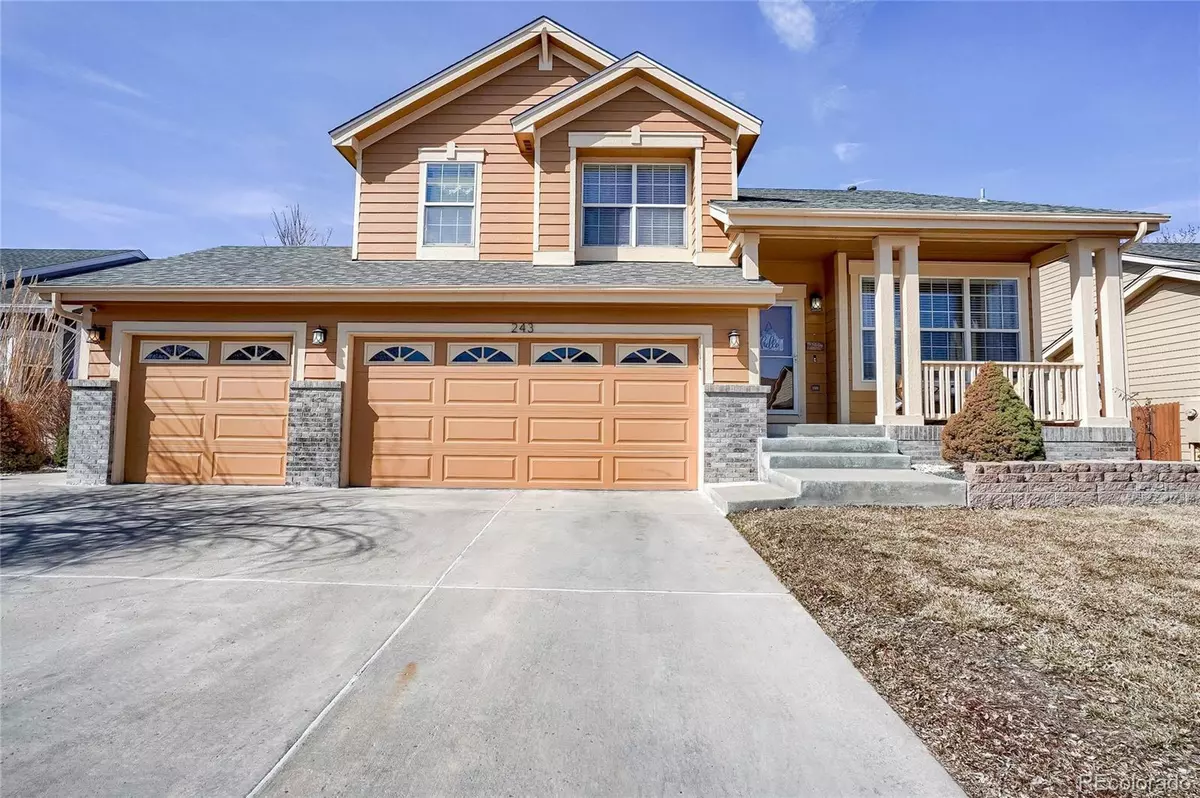$568,510
$569,900
0.2%For more information regarding the value of a property, please contact us for a free consultation.
243 Mesa ST Brighton, CO 80601
3 Beds
3 Baths
1,687 SqFt
Key Details
Sold Price $568,510
Property Type Single Family Home
Sub Type Single Family Residence
Listing Status Sold
Purchase Type For Sale
Square Footage 1,687 sqft
Price per Sqft $336
Subdivision Pheasant Ridge P U D
MLS Listing ID 6483065
Sold Date 05/01/23
Bedrooms 3
Full Baths 2
Half Baths 1
Condo Fees $630
HOA Fees $52/ann
HOA Y/N Yes
Originating Board recolorado
Year Built 2001
Annual Tax Amount $2,934
Tax Year 2021
Lot Size 7,840 Sqft
Acres 0.18
Property Description
Welcome to 243 Mesa St, a beautifully updated home with modern finishes throughout. This home is move in ready. Located in the heart of Brighton, you'll find neighborhood walking paths and a great park just outside the front door. The three-car garage and large driveway provide ample parking space for you and your guests. You can tell this home is special as you approach the inviting front porch with a cozy nook to enjoy your morning coffee. Stepping inside, the house is full of bright lighting along with engineered flooring and fresh paint in modern tones. A gracefully flowing floorplan extends from the entry with two living room spaces that provide an open and airy layout. The kitchen has been fully updated with gleaming, stainless-steel appliances, new flooring, granite counter tops and newly painted cabinets. The kitchen opens into the family room and also provides access to the concrete patio, a perfect place to enjoy a summer evening. The large back yard offers a an oasis of tranquility with a lush lawn, mature trees and charming patio area. The upper level contains three bedrooms, including a private, spacious primary suite with a fully updated bathroom and walk in closet. The house also has an unfinished basement for ample storage or ready for future expansion.
Location
State CO
County Adams
Rooms
Basement Unfinished
Interior
Heating Forced Air, Natural Gas
Cooling Central Air
Fireplace N
Appliance Dishwasher, Disposal, Dryer, Microwave, Oven, Refrigerator, Washer
Exterior
Garage Spaces 3.0
Roof Type Composition
Total Parking Spaces 3
Garage Yes
Building
Story Two
Sewer Public Sewer
Level or Stories Two
Structure Type Brick, Cement Siding, Frame
Schools
Elementary Schools Mary E Pennock
Middle Schools Overland Trail
High Schools Brighton
School District School District 27-J
Others
Senior Community No
Ownership Individual
Acceptable Financing Cash, Conventional, FHA, VA Loan
Listing Terms Cash, Conventional, FHA, VA Loan
Special Listing Condition None
Read Less
Want to know what your home might be worth? Contact us for a FREE valuation!

Our team is ready to help you sell your home for the highest possible price ASAP

© 2024 METROLIST, INC., DBA RECOLORADO® – All Rights Reserved
6455 S. Yosemite St., Suite 500 Greenwood Village, CO 80111 USA
Bought with Motion Homes Group






