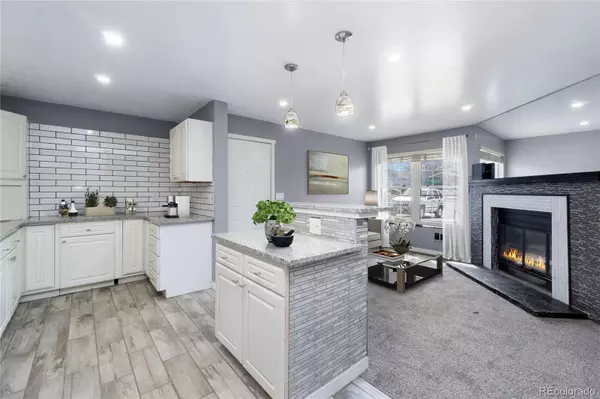$340,000
$335,000
1.5%For more information regarding the value of a property, please contact us for a free consultation.
7883 Allison WAY #101 Arvada, CO 80005
2 Beds
2 Baths
834 SqFt
Key Details
Sold Price $340,000
Property Type Condo
Sub Type Condominium
Listing Status Sold
Purchase Type For Sale
Square Footage 834 sqft
Price per Sqft $407
Subdivision Club Crest
MLS Listing ID 8639345
Sold Date 04/21/23
Style Contemporary
Bedrooms 2
Full Baths 1
Three Quarter Bath 1
Condo Fees $289
HOA Fees $289/mo
HOA Y/N Yes
Originating Board recolorado
Year Built 1981
Annual Tax Amount $1,607
Tax Year 2021
Property Description
More photos, 3D Tour, floor plan, & brochure available at GetHomeBrochure.com/Allison
Main floor 2 Bed, 2 Bath condo with private fenced yard in Club Crest Condominiums featuring a community pool. Home has been extensively updated throughout including new flooring and baseboard, new paint, new bath vanities, new light fixtures, updated kitchen with white cabinets, hard surface counters, backsplash, sink and faucet. Home includes stainless steel appliances including a built-in microwave and refrigerator. Extra hidden value in this home with brand new high-efficiency furnace and water heater. Enjoy the wood burning fireplace and open layout. Home comes with one reserved parking space with ample additional parking in parking lot.
Hard to beat location walking distance from Target, Sprouts, King Soopers, numerous restaurants, banks, and more. Additional recreation within minutes of the property including the George J. Meyers Swimming Center, Indian Tree Golf Course, Club Crest North Community Park, and Two Ponds National Wildlife Refuge.
Location
State CO
County Jefferson
Zoning Residential
Rooms
Main Level Bedrooms 2
Interior
Interior Features Granite Counters, Kitchen Island
Heating Forced Air
Cooling Central Air
Flooring Carpet, Tile, Vinyl
Fireplaces Number 1
Fireplaces Type Great Room, Wood Burning
Fireplace Y
Appliance Dishwasher, Microwave, Oven, Range, Refrigerator
Laundry In Unit
Exterior
Exterior Feature Dog Run, Private Yard
Garage Asphalt
Fence Partial
Pool Outdoor Pool
Utilities Available Cable Available, Electricity Connected, Natural Gas Connected, Phone Available
Roof Type Composition
Parking Type Asphalt
Total Parking Spaces 4
Garage No
Building
Lot Description Near Public Transit
Story One
Sewer Public Sewer
Water Public
Level or Stories One
Structure Type Frame, Wood Siding
Schools
Elementary Schools Warder
Middle Schools Moore
High Schools Pomona
School District Jefferson County R-1
Others
Senior Community No
Ownership Corporation/Trust
Acceptable Financing 1031 Exchange, Cash, Conventional, FHA
Listing Terms 1031 Exchange, Cash, Conventional, FHA
Special Listing Condition None
Pets Description Cats OK, Dogs OK
Read Less
Want to know what your home might be worth? Contact us for a FREE valuation!

Our team is ready to help you sell your home for the highest possible price ASAP

© 2024 METROLIST, INC., DBA RECOLORADO® – All Rights Reserved
6455 S. Yosemite St., Suite 500 Greenwood Village, CO 80111 USA
Bought with Thrive Real Estate Group






