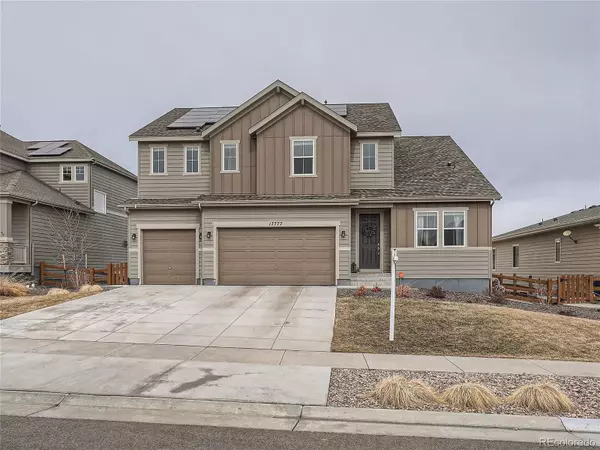$949,900
$949,900
For more information regarding the value of a property, please contact us for a free consultation.
17777 W 95th AVE Arvada, CO 80007
4 Beds
4 Baths
3,398 SqFt
Key Details
Sold Price $949,900
Property Type Single Family Home
Sub Type Single Family Residence
Listing Status Sold
Purchase Type For Sale
Square Footage 3,398 sqft
Price per Sqft $279
Subdivision Candelas
MLS Listing ID 4375194
Sold Date 04/28/23
Bedrooms 4
Full Baths 2
Half Baths 1
Three Quarter Bath 1
HOA Y/N No
Originating Board recolorado
Year Built 2019
Annual Tax Amount $7,977
Tax Year 2021
Lot Size 0.270 Acres
Acres 0.27
Property Description
Welcome to your stunning 4 bed, 4 bath, single family home in Arvada! This quiet home is located in the highly desirable Candelas neighborhood, which is surrounded by vast open space & incredible mountain views. The moment you walk through the front door you are greeted with an abundant amount of natural light, 20+ foot ceilings, & beautiful laminate flooring. Off the entry you will find your generous executive office, quietly located from the rest of the home. As you continue, you enter your well-designed open floor plan living area with your large kitchen, commodious dining area, and welcoming living room, making this home perfect for entertaining. Your kitchen features; granite counters & fully functional kitchen island that offers seating for four, stainless steel appliances, ample cabinet space, and a generous walk-in pantry. The main level also includes: your mudroom w/ 2 closets, & 1/2 bathroom, and an oversized 3 car garage. Upstairs, you are greeted with your first large bedroom with an attached bathroom and walk-in closet. Next, you will find your enormous primary suite, dual vanity 4-piece bath with white tile flooring, large walk-in closet, and room for a sitting area to enjoy gorgeous mountains and sunset through your windows. On the second level you will also find your additional two spacious bedrooms & your shared full bathroom with a double vanity & shower-tub combo. Your large laundry room is also located upstairs for ease! The unfinished walkout basement is perfect for storage or could easily be finished for an additional entertaining space! Your new home also has a .27 lot, making for a private yard with plenty of space for your green thumb. As if this all isn’t enough, the Candelas, “Life Wide Open'' the community has so much to offer. Surrounding the community are parks, canyons, lakes and wildlife, grocery stores, shopping & restaurants. This desirable home is just 8 minutes from Golden, 15 minutes from Boulder and 25 minutes from Denver.
Location
State CO
County Jefferson
Rooms
Basement Sump Pump, Unfinished, Walk-Out Access
Interior
Interior Features Ceiling Fan(s), Eat-in Kitchen, Entrance Foyer, Granite Counters, High Ceilings, Jack & Jill Bathroom, Kitchen Island, Open Floorplan, Pantry, Primary Suite, Smart Thermostat, Walk-In Closet(s)
Heating Forced Air
Cooling Central Air
Flooring Carpet, Laminate, Tile
Fireplace N
Appliance Dishwasher, Disposal, Gas Water Heater, Microwave, Range, Range Hood, Refrigerator, Self Cleaning Oven, Sump Pump
Laundry In Unit
Exterior
Exterior Feature Private Yard
Garage Spaces 3.0
View Mountain(s)
Roof Type Composition
Total Parking Spaces 3
Garage Yes
Building
Lot Description Sprinklers In Front, Sprinklers In Rear
Story Two
Sewer Public Sewer
Water Public
Level or Stories Two
Structure Type Frame, Vinyl Siding
Schools
Elementary Schools Three Creeks
Middle Schools Three Creeks
High Schools Ralston Valley
School District Jefferson County R-1
Others
Senior Community No
Ownership Individual
Acceptable Financing Cash, Conventional, FHA, Jumbo, VA Loan
Listing Terms Cash, Conventional, FHA, Jumbo, VA Loan
Special Listing Condition None
Read Less
Want to know what your home might be worth? Contact us for a FREE valuation!

Our team is ready to help you sell your home for the highest possible price ASAP

© 2024 METROLIST, INC., DBA RECOLORADO® – All Rights Reserved
6455 S. Yosemite St., Suite 500 Greenwood Village, CO 80111 USA
Bought with ROBIN WOOD REALTY






