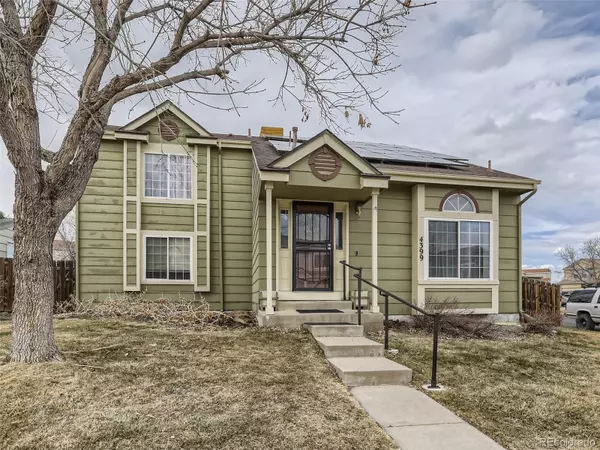$435,000
$430,000
1.2%For more information regarding the value of a property, please contact us for a free consultation.
4399 Perth CIR Denver, CO 80249
2 Beds
3 Baths
1,282 SqFt
Key Details
Sold Price $435,000
Property Type Single Family Home
Sub Type Single Family Residence
Listing Status Sold
Purchase Type For Sale
Square Footage 1,282 sqft
Price per Sqft $339
Subdivision Green Valley Ranch
MLS Listing ID 5557467
Sold Date 04/27/23
Style Contemporary
Bedrooms 2
Full Baths 1
Half Baths 1
Three Quarter Bath 1
HOA Y/N No
Originating Board recolorado
Year Built 1992
Annual Tax Amount $1,606
Tax Year 2021
Lot Size 6,969 Sqft
Acres 0.16
Property Description
This is a terrific opportunity for the investor or first time buyer in Green Valley Ranch! with 2 beds + loft and 2.5 baths, this home has been lived in and loved by the same owner since it was built! Large, mature corner lot with perennials and trees, an inviting back patio with a natural gas grill for your barbeques! The back patio is covered by a retractable awning with remote and in ground sprinkler system. The home has an open airy floor plan with vaulted ceilings, new flooring as well as carpet and fresh paint. Loft can easily be converted to 3rd bedroom. Basement with plumbing to finish and add a bath and more finished space. The furnace and water heater are brand new! Solar panels are installed to keep your power bills low and affordable. Super low HOA fee and lots of parking on the back driveway for your guests. Move-in ready, rent out or make it your own! Convenient location in Green Valley Ranch on an established street only blocks from parks, schools and shopping, incredibly easy access to the highways, downtown Denver or DIA. This property qualifies for a wide range of Buyer friendly financing products. SELLER HAS REQUESTED ALL OFFERS BY TOMORROW, SATURDAY, MARCH 25 AT NOON. Reach out with any questions!
Location
State CO
County Denver
Zoning S-SU-I
Rooms
Basement Bath/Stubbed, Partial, Unfinished
Interior
Interior Features Ceiling Fan(s)
Heating Forced Air
Cooling Evaporative Cooling
Flooring Concrete, Laminate, Tile
Fireplaces Number 1
Fireplaces Type Gas, Living Room
Fireplace Y
Appliance Dishwasher, Gas Water Heater, Oven, Refrigerator
Exterior
Exterior Feature Gas Grill, Gas Valve, Private Yard
Garage Spaces 2.0
Fence Full
Utilities Available Cable Available, Electricity Available, Electricity Connected, Natural Gas Available, Natural Gas Connected
Roof Type Composition
Total Parking Spaces 6
Garage Yes
Building
Lot Description Level, Sprinklers In Front, Sprinklers In Rear
Story Two
Foundation Concrete Perimeter
Sewer Public Sewer
Level or Stories Two
Structure Type Frame
Schools
Elementary Schools Green Valley
Middle Schools Mcglone
High Schools Dr. Martin Luther King
School District Denver 1
Others
Senior Community No
Ownership Individual
Acceptable Financing Cash, Conventional, FHA, VA Loan
Listing Terms Cash, Conventional, FHA, VA Loan
Special Listing Condition None
Pets Description Yes
Read Less
Want to know what your home might be worth? Contact us for a FREE valuation!

Our team is ready to help you sell your home for the highest possible price ASAP

© 2024 METROLIST, INC., DBA RECOLORADO® – All Rights Reserved
6455 S. Yosemite St., Suite 500 Greenwood Village, CO 80111 USA
Bought with Keller Williams Realty Downtown LLC






