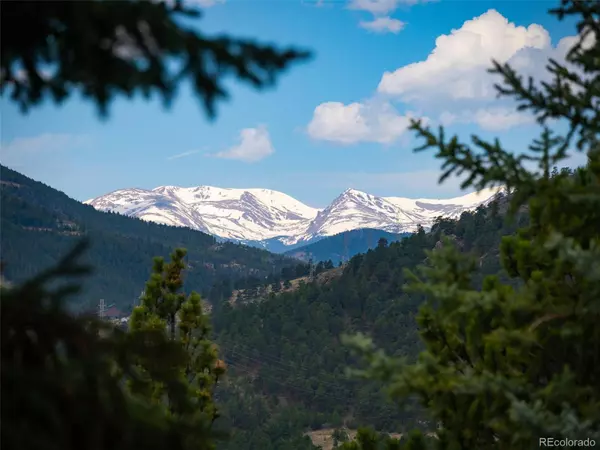$2,137,000
$2,300,000
7.1%For more information regarding the value of a property, please contact us for a free consultation.
33000 Serendipity TRL Evergreen, CO 80439
4 Beds
7 Baths
6,845 SqFt
Key Details
Sold Price $2,137,000
Property Type Single Family Home
Sub Type Single Family Residence
Listing Status Sold
Purchase Type For Sale
Square Footage 6,845 sqft
Price per Sqft $312
Subdivision Soda Creek
MLS Listing ID 9600200
Sold Date 04/27/23
Style Mountain Contemporary
Bedrooms 4
Full Baths 3
Half Baths 3
Three Quarter Bath 1
Condo Fees $550
HOA Fees $45/ann
HOA Y/N Yes
Abv Grd Liv Area 5,466
Originating Board recolorado
Year Built 1990
Annual Tax Amount $11,811
Tax Year 2021
Lot Size 20.040 Acres
Acres 20.04
Property Description
This 7000 sqft home in Soda Creek sits on 20 acres, one of the largest lots in the sought after Soda Creek neighborhood just minutes from the I70 corridor. Commuters can be in downtown Denver in 30 minutes and DIA in 45. Skiers will love the back door access to I70 and the ability to be on the slopes in under 2 hours. The gracious ridge top estate is at the crest of the 20 acre parcel, which extends to a gorgeous, protected mountain meadow below - a perfect setting for a barn and pasture. Enjoy wide open spaces and breathtaking 360 degree views within just a few minutes of the amenities of Bergen Park. You'll have groceries, dry cleaning, yoga, shopping and dining a few minutes from home. Hike the Soda Creek trail system, fish the neighborhood pond, or simply enjoy your unparalleled views of it all, including the Continental divide! The home perfectly suits the property with its luxurious layout, 4 large bedrooms, 7 bathrooms and 3 living spaces. A separate bonus room with private entrance makes for an amazing home gym, but could easily be renovated to become a main level guest suite. From the port cochere, a gracious entryway opens to living and dining spaces and convenient main floor primary bedroom complete with a huge ensuite. The open concept kitchen and living space are perfectly appointed with stainless appliances, granite countertops and the quintessential Evergreen moss rock surround fireplace. Outdoor living is maximized with Nanadoors that open to the south-facing deck and the best view in town! There are 2 garages providing parking for 11 vehicles. Upstairs you'll find 3 bedrooms and a loft space perfect for a home office or hangout space. The basement boasts a large rec room and your own home spa - a bright sunroom with wood ceilings, hot tub and steam room - post ski day relaxation and rejuvenation at its finest. Solid construction with a top-of-the-line Class IV roof, gutters, Lennox furnaces, water heaters & complete window replacement - huge value!
Location
State CO
County Jefferson
Zoning A-2
Rooms
Basement Bath/Stubbed, Exterior Entry, Finished, Interior Entry, Walk-Out Access
Main Level Bedrooms 1
Interior
Interior Features Breakfast Nook, Built-in Features, Ceiling Fan(s), Eat-in Kitchen, Entrance Foyer, Five Piece Bath, Granite Counters, High Ceilings, Jack & Jill Bathroom, Jet Action Tub, Kitchen Island, Pantry, Primary Suite, Smoke Free, Solid Surface Counters, Hot Tub, Tile Counters, Utility Sink, Vaulted Ceiling(s), Walk-In Closet(s)
Heating Forced Air
Cooling Air Conditioning-Room, Central Air
Flooring Carpet, Tile, Wood
Fireplaces Number 1
Fireplaces Type Family Room, Gas
Equipment Satellite Dish
Fireplace Y
Appliance Convection Oven, Cooktop, Dishwasher, Disposal, Double Oven, Down Draft, Dryer, Microwave, Range, Refrigerator, Self Cleaning Oven, Washer, Wine Cooler
Laundry In Unit
Exterior
Exterior Feature Dog Run, Lighting, Rain Gutters, Water Feature
Parking Features Asphalt, Circular Driveway, Dry Walled, Exterior Access Door, Finished, Lighted, Oversized, Tandem
Garage Spaces 11.0
Fence Partial
Utilities Available Electricity Connected, Propane
View Mountain(s)
Roof Type Composition
Total Parking Spaces 12
Garage Yes
Building
Lot Description Cul-De-Sac, Level, Mountainous, Rock Outcropping, Secluded, Steep Slope
Foundation Slab
Sewer Septic Tank
Water Private
Level or Stories Three Or More
Structure Type Frame, Stucco
Schools
Elementary Schools Bergen Meadow/Valley
Middle Schools Evergreen
High Schools Evergreen
School District Jefferson County R-1
Others
Senior Community No
Ownership Corporation/Trust
Acceptable Financing Cash, Conventional
Listing Terms Cash, Conventional
Special Listing Condition None
Pets Allowed Cats OK, Dogs OK
Read Less
Want to know what your home might be worth? Contact us for a FREE valuation!

Our team is ready to help you sell your home for the highest possible price ASAP

© 2024 METROLIST, INC., DBA RECOLORADO® – All Rights Reserved
6455 S. Yosemite St., Suite 500 Greenwood Village, CO 80111 USA
Bought with Heronema Homes, LLC





