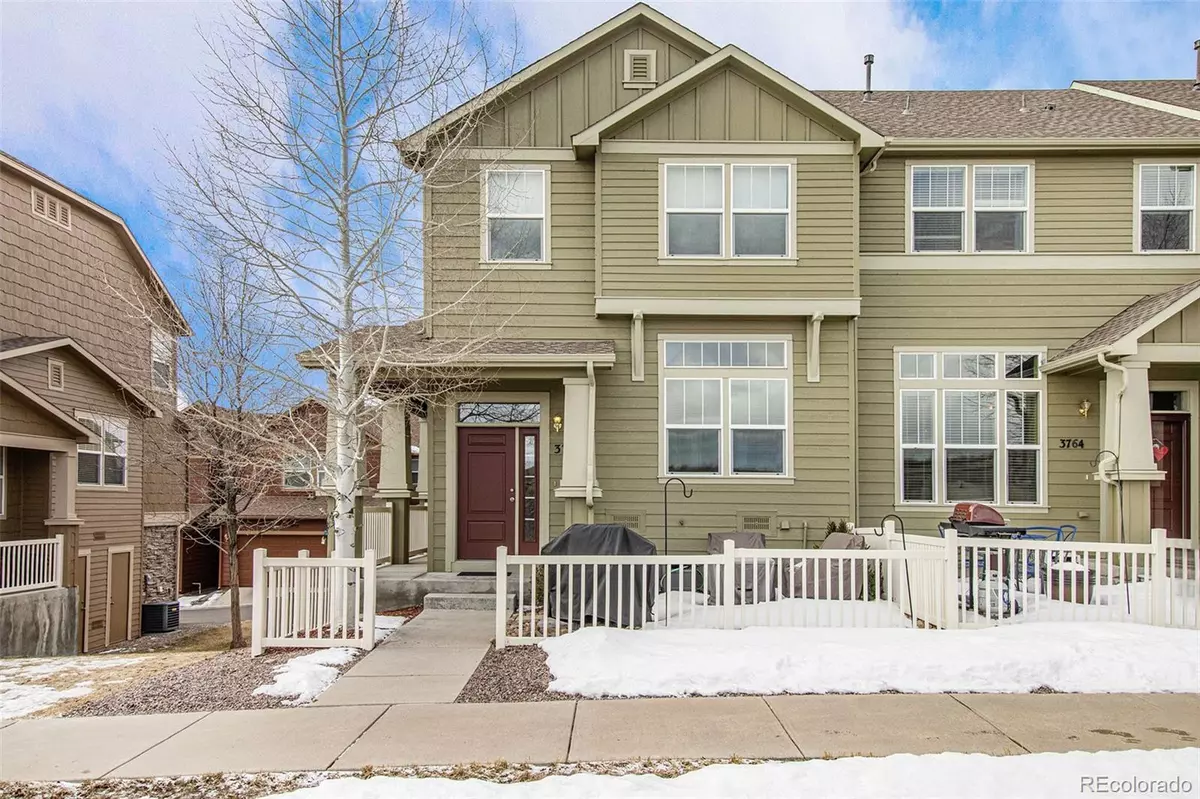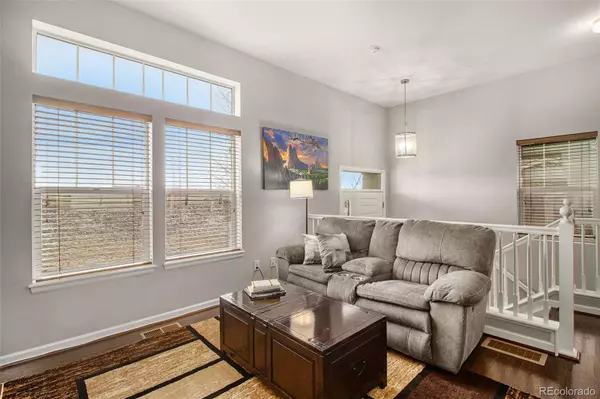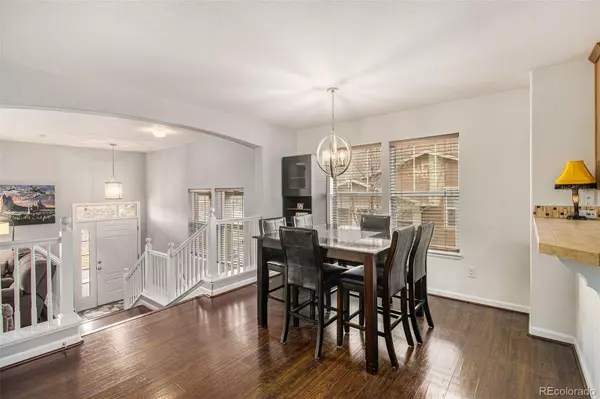$485,000
$479,000
1.3%For more information regarding the value of a property, please contact us for a free consultation.
3758 Tranquility TRL Castle Rock, CO 80109
3 Beds
3 Baths
1,583 SqFt
Key Details
Sold Price $485,000
Property Type Multi-Family
Sub Type Multi-Family
Listing Status Sold
Purchase Type For Sale
Square Footage 1,583 sqft
Price per Sqft $306
Subdivision The Meadows
MLS Listing ID 7524063
Sold Date 04/26/23
Style Contemporary
Bedrooms 3
Full Baths 1
Half Baths 1
Three Quarter Bath 1
Condo Fees $265
HOA Fees $88/qua
HOA Y/N Yes
Originating Board recolorado
Year Built 2010
Annual Tax Amount $2,538
Tax Year 2021
Lot Size 1,306 Sqft
Acres 0.03
Property Description
Welcome to your luxury, stunningly updated end unit townhome in the most desirable location next to open space & greenbelt with only one neighbor & extra windows inviting beautiful daylight! The open interior lives large with gentle levels that invite easy entertaining as well as cozy gatherings. A lovely patio is nestled by the front door for your daily R & R. The living room hosts large furniture & features a cozy gas fireplace. The open interior flows with ease from the living room up to the dining, kitchen, laundry & powder bath. Beautiful dark wood wide plank flooring & newer carpet paired w soft grey walls & white baseboards create a crisp backdrop. Newer slate appliances in the kitchen pair beautifully with the 42" cabinets, pull out shelving & high-top island to delight the chef in you. The laundry room invites storage & convenience with a large pantry closet for all extras while the powder bath rounds out the main level. The upper floor features a private master bedroom with a coffered ceiling and completely remodeled master bath with striking granite, oversized shower, dual sinks, huge storage closet & a great walk-in closet. Two secondary bedrooms enjoy the open space view & their own full bathroom. The attached two car garage features a huge walk-in storage room with poured concrete flooring that duals as a perfect exercise room. A wonderful trail system winds through the community all the way to The Grange, with two pools for summertime fun, as well as Paintbrush Park with a wonderful playground, horseshoe pits, soccer & baseball fields. Local shopping & dining options overflow from the Outlets to the newly developed area to the vintage area off Wilcox which features The Emporium, The Barn Antiques & Specialty Shops. Outdoor adventure awaits minutes from your door; Rock Park, Mini Incline, Miller Activity Complex, Gateway Mesa Park, Spruce Mtn Open Space & Trail, Phillip S Miller Amphitheater, The EDGE Adventures, Redhawk Ridge Golf Course & More!
Location
State CO
County Douglas
Interior
Interior Features Ceiling Fan(s), Granite Counters, High Ceilings, Open Floorplan, Primary Suite, Walk-In Closet(s)
Heating Forced Air
Cooling Central Air
Flooring Carpet, Laminate, Tile
Fireplaces Number 1
Fireplaces Type Gas, Living Room
Fireplace Y
Appliance Dishwasher, Disposal, Dryer, Microwave, Oven, Refrigerator, Washer
Exterior
Garage Floor Coating, Storage
Garage Spaces 2.0
Utilities Available Electricity Connected, Natural Gas Connected
Roof Type Composition
Parking Type Floor Coating, Storage
Total Parking Spaces 2
Garage Yes
Building
Lot Description Greenbelt, Open Space
Story Two
Foundation Slab
Sewer Public Sewer
Water Public
Level or Stories Two
Structure Type Frame
Schools
Elementary Schools Soaring Hawk
Middle Schools Castle Rock
High Schools Castle View
School District Douglas Re-1
Others
Senior Community No
Ownership Individual
Acceptable Financing Cash, Conventional, FHA, VA Loan
Listing Terms Cash, Conventional, FHA, VA Loan
Special Listing Condition None
Read Less
Want to know what your home might be worth? Contact us for a FREE valuation!

Our team is ready to help you sell your home for the highest possible price ASAP

© 2024 METROLIST, INC., DBA RECOLORADO® – All Rights Reserved
6455 S. Yosemite St., Suite 500 Greenwood Village, CO 80111 USA
Bought with Regal Realtors Colorado






