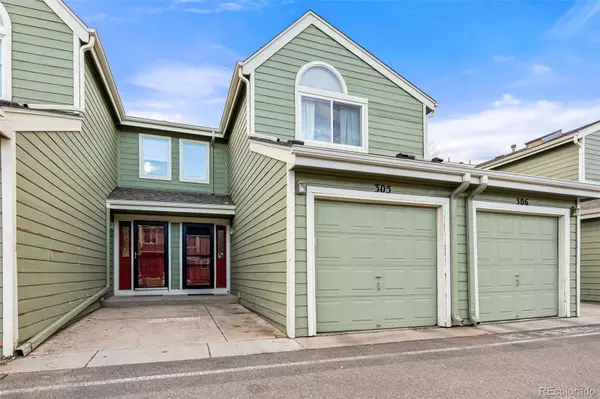$425,000
$420,000
1.2%For more information regarding the value of a property, please contact us for a free consultation.
7476 E Arkansas AVE #3-05 Denver, CO 80231
3 Beds
4 Baths
2,144 SqFt
Key Details
Sold Price $425,000
Property Type Condo
Sub Type Condominium
Listing Status Sold
Purchase Type For Sale
Square Footage 2,144 sqft
Price per Sqft $198
Subdivision Windsong Condos Ph 4 & 5
MLS Listing ID 9242540
Sold Date 04/26/23
Bedrooms 3
Full Baths 2
Half Baths 1
Three Quarter Bath 1
Condo Fees $400
HOA Fees $400/mo
HOA Y/N Yes
Abv Grd Liv Area 1,544
Originating Board recolorado
Year Built 1985
Annual Tax Amount $1,817
Tax Year 2022
Lot Size 871 Sqft
Acres 0.02
Property Description
Welcome home to this spacious 3 bed, 4 bath townhome! The open-concept main floor boasts gorgeous new tile floors, a gas fireplace, and a walkout to the private patio overlooking a large greenbelt area. Enjoy the benefits of a large backyard without the maintenance. The kitchen includes newly painted cabinets and new hardware, stainless steel dishwasher, range, microwave and side by side fridge. Entrance to the 1-stall garage with shelving is on the main level along with a half bathroom. Upstairs features TWO large primary suites, which contain vaulted ceilings, private bathrooms and large closets. Newer carpet and paint throughout with Hunter-Douglas window blinds. The basement bodes a 3rd conforming bedroom which has its own private 3/4 bathroom. The second living room is the perfect space for a game room/family room/ theater. New Washer and Dryer is included in the utility area, with plenty of shelving and storage space. Recently replaced hot-water heater and furnace within the last few years. Additionally, there is a large walk-in closet and storage under the staircase. You are just steps from the two pools and jacuzzi’s outside the back patio. There is an additional parking space #326 just south of the building. The other community amenities include 2 tennis courts and 2 clubhouses. This beautiful home is located in the Cherry Creek school district and within walking distance to two parks and the Cherry Creek Trail which connects to over 40 miles of trails. Enjoy a quick 20 minute commute to downtown Denver and just 10 minutes to DTC. Over 10 parks within just a miles of this home!
Location
State CO
County Arapahoe
Rooms
Basement Finished
Interior
Interior Features Ceiling Fan(s), Eat-in Kitchen, High Ceilings, Open Floorplan, Primary Suite, Vaulted Ceiling(s)
Heating Forced Air
Cooling Central Air
Flooring Carpet, Tile
Fireplaces Number 1
Fireplaces Type Gas
Fireplace Y
Appliance Dishwasher, Disposal, Dryer, Range, Refrigerator, Washer
Exterior
Exterior Feature Tennis Court(s)
Garage Spaces 1.0
Pool Outdoor Pool
Roof Type Composition
Total Parking Spaces 2
Garage Yes
Building
Foundation Concrete Perimeter
Sewer Public Sewer
Water Public
Level or Stories Two
Structure Type Wood Siding
Schools
Elementary Schools Eastridge
Middle Schools Prairie
High Schools Overland
School District Cherry Creek 5
Others
Senior Community No
Ownership Individual
Acceptable Financing 1031 Exchange, Cash, Conventional, FHA
Listing Terms 1031 Exchange, Cash, Conventional, FHA
Special Listing Condition None
Read Less
Want to know what your home might be worth? Contact us for a FREE valuation!

Our team is ready to help you sell your home for the highest possible price ASAP

© 2024 METROLIST, INC., DBA RECOLORADO® – All Rights Reserved
6455 S. Yosemite St., Suite 500 Greenwood Village, CO 80111 USA
Bought with The Cascade Team Real Estate, Inc.






