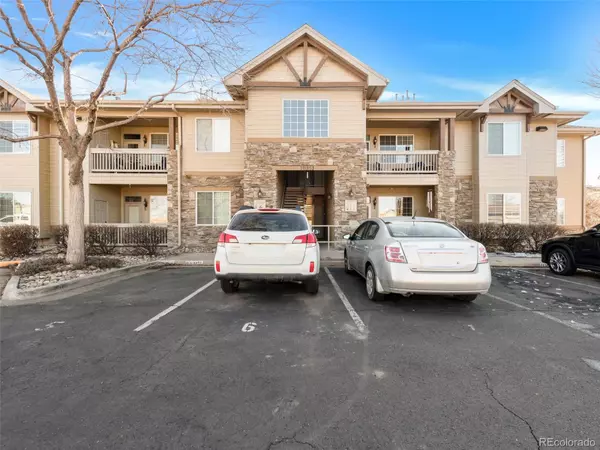$395,000
$395,000
For more information regarding the value of a property, please contact us for a free consultation.
10351 W Girton DR #104 Lakewood, CO 80227
2 Beds
2 Baths
1,157 SqFt
Key Details
Sold Price $395,000
Property Type Condo
Sub Type Condominium
Listing Status Sold
Purchase Type For Sale
Square Footage 1,157 sqft
Price per Sqft $341
Subdivision Preserve At Weaver Creek
MLS Listing ID 8914988
Sold Date 04/24/23
Style Mountain Contemporary
Bedrooms 2
Full Baths 1
Three Quarter Bath 1
Condo Fees $309
HOA Fees $309/mo
HOA Y/N Yes
Originating Board recolorado
Year Built 2004
Annual Tax Amount $2,124
Tax Year 2021
Lot Size 6,969 Sqft
Acres 0.16
Property Description
Welcome to this ground-level condo at the coveted Preserve at Weaver Creek. It offers an open-concept living area with the kitchen, living room, and dining room flowing together to create one large entertainment area. The living room boasts a gas fireplace, large windows, and an exterior door to the covered patio. Head down the hall, where you will find the primary suite equipped with a walk-in closet and an en-suite bathroom. The primary bath has two sinks, a soaking tub, and plenty of cabinet storage. The second bedroom is generous in size with a quaint reading nook. This room also offers a walk-in closet and en-suite bath with a walk-in shower. Not only do you have the convenience of no stairs, but this unit also comes with an exclusive parking space along with a one-car garage. The complex itself is very well maintained and has a great outdoor pool. It’s just minutes to the Homestead golf course and driving range and to 285 where you have quick access to red Rocks and the beautiful Colorado mountains.Come take a look and make this place your home!
Location
State CO
County Jefferson
Rooms
Main Level Bedrooms 2
Interior
Interior Features Laminate Counters, No Stairs, Open Floorplan, Pantry, Primary Suite, Walk-In Closet(s)
Heating Forced Air
Cooling Central Air
Flooring Carpet, Tile
Fireplaces Number 1
Fireplaces Type Living Room
Fireplace Y
Appliance Cooktop, Dishwasher, Disposal, Microwave, Oven, Refrigerator
Laundry Laundry Closet
Exterior
Garage Spaces 1.0
Utilities Available Cable Available, Electricity Available, Internet Access (Wired)
Roof Type Composition
Total Parking Spaces 2
Garage No
Building
Story One
Foundation Slab
Sewer Public Sewer
Water Public
Level or Stories One
Structure Type Stone
Schools
Elementary Schools Bear Creek
Middle Schools Carmody
High Schools Bear Creek
School District Jefferson County R-1
Others
Senior Community No
Ownership Estate
Acceptable Financing Cash, Conventional, FHA, VA Loan
Listing Terms Cash, Conventional, FHA, VA Loan
Special Listing Condition None
Pets Description Yes
Read Less
Want to know what your home might be worth? Contact us for a FREE valuation!

Our team is ready to help you sell your home for the highest possible price ASAP

© 2024 METROLIST, INC., DBA RECOLORADO® – All Rights Reserved
6455 S. Yosemite St., Suite 500 Greenwood Village, CO 80111 USA
Bought with Coldwell Banker Realty 18






