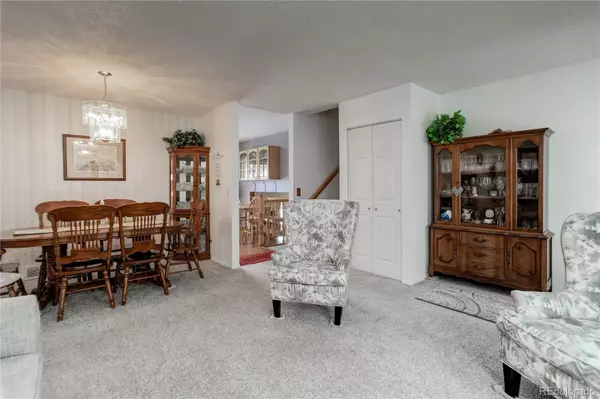$498,000
$495,000
0.6%For more information regarding the value of a property, please contact us for a free consultation.
17304 E Arkansas AVE Aurora, CO 80017
4 Beds
2 Baths
1,764 SqFt
Key Details
Sold Price $498,000
Property Type Single Family Home
Sub Type Single Family Residence
Listing Status Sold
Purchase Type For Sale
Square Footage 1,764 sqft
Price per Sqft $282
Subdivision Aurora Highlands
MLS Listing ID 8888707
Sold Date 04/25/23
Bedrooms 4
Full Baths 1
Three Quarter Bath 1
HOA Y/N No
Abv Grd Liv Area 1,764
Originating Board recolorado
Year Built 1977
Annual Tax Amount $1,808
Tax Year 2022
Lot Size 7,840 Sqft
Acres 0.18
Property Description
Must See Home! This beautiful, well maintained, 4-bedroom, 2-bathroom tri-level sits on a large corner lot in a quiet cul-de-sac. One look and you will see why it's the perfect place to call home. As you pull up, the curb appeal says it all. The mature trees and a well-manicured lawn are quite inviting. Stepping inside, you are greeted by the open living room, dining room, as well as an eat-in kitchen. On the upper level there are 3 large bedrooms and a full bathroom. In the basement there is a spacious family room, an additional bedroom, laundry, and bath. Walking out the back door you find the large backyard with a huge deck and plenty of space to garden or simply relax. If you need storage, this property does not fall short. There is a 12'x24' heated workshop perfect for whatever your hobbies may be, as well as an 8.5'x10' shed and 2 additional storage lockers to keep your yard tools in. Location is everything and this house has it, just minutes from Buckley Spaceforce Base, grocery, shopping, dining, and schools. Not to mention a quick commute to DIA, I-225 and I-70. This is one home that you will not want to miss seeing!
Location
State CO
County Arapahoe
Zoning RES
Rooms
Basement Crawl Space, Finished
Interior
Interior Features Eat-in Kitchen, Granite Counters, Smoke Free
Heating Forced Air
Cooling Central Air
Flooring Carpet, Wood
Fireplaces Type Basement, Family Room, Wood Burning
Fireplace N
Appliance Dishwasher, Disposal, Dryer, Microwave, Refrigerator, Self Cleaning Oven, Washer
Laundry In Unit
Exterior
Exterior Feature Garden, Gas Valve, Private Yard
Parking Features Concrete, Dry Walled, Insulated Garage
Garage Spaces 2.0
Fence Partial
Utilities Available Electricity Connected, Natural Gas Connected
Roof Type Composition
Total Parking Spaces 2
Garage Yes
Building
Lot Description Corner Lot, Cul-De-Sac, Landscaped, Sprinklers In Front, Sprinklers In Rear
Foundation Concrete Perimeter
Sewer Public Sewer
Water Public
Level or Stories Tri-Level
Structure Type Brick, Wood Siding
Schools
Elementary Schools Arkansas
Middle Schools Mrachek
High Schools Rangeview
School District Adams-Arapahoe 28J
Others
Senior Community No
Ownership Individual
Acceptable Financing Cash, Conventional, FHA, VA Loan
Listing Terms Cash, Conventional, FHA, VA Loan
Special Listing Condition None
Pets Allowed Yes
Read Less
Want to know what your home might be worth? Contact us for a FREE valuation!

Our team is ready to help you sell your home for the highest possible price ASAP

© 2025 METROLIST, INC., DBA RECOLORADO® – All Rights Reserved
6455 S. Yosemite St., Suite 500 Greenwood Village, CO 80111 USA
Bought with Alpha Real Estate Associates LLC





