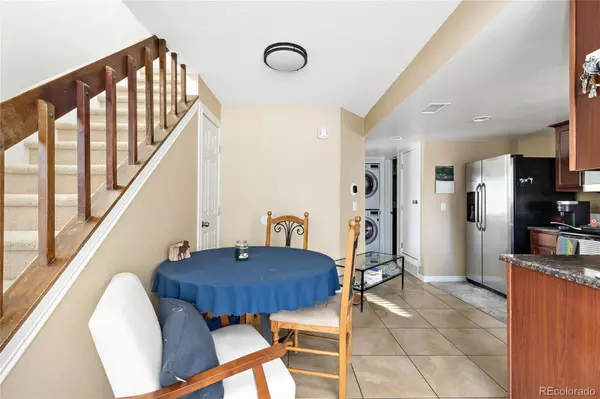$272,000
$265,000
2.6%For more information regarding the value of a property, please contact us for a free consultation.
942 S Dearborn WAY #16 Aurora, CO 80012
2 Beds
2 Baths
982 SqFt
Key Details
Sold Price $272,000
Property Type Condo
Sub Type Condominium
Listing Status Sold
Purchase Type For Sale
Square Footage 982 sqft
Price per Sqft $276
Subdivision Sable Cove
MLS Listing ID 1870011
Sold Date 04/20/23
Bedrooms 2
Full Baths 2
Condo Fees $215
HOA Fees $215/mo
HOA Y/N Yes
Abv Grd Liv Area 982
Originating Board recolorado
Year Built 1983
Annual Tax Amount $1,405
Tax Year 2022
Lot Size 435 Sqft
Acres 0.01
Property Description
Welcome to your stunning new home at 942 S Dearborn Way in Aurora, CO! This 2 bed 2 bath condo offers the perfect combination of modern luxury and convenient living.
Step inside to an open and airy living space, featuring plenty of natural light. The spacious living room provides the perfect space for entertaining guests or relaxing after a long day. Adjacent to the living area, you'll find the beautifully updated kitchen complete with stainless steel appliances, granite countertops, and ample cabinet space. Enjoy meals at the breakfast bar or in the nearby dining area.
The primary bedroom offers a peaceful oasis, with plush carpeting, a large window for natural light, and an ensuite bathroom featuring a tiled shower and updated vanity. The second bedroom is perfect for guests or can be utilized as a home office or gym, with easy access to the second full bathroom.
Additional features of this condo include in-unit laundry, a cozy balcony, and a large in-unit storage area.
Located in a fantastic neighborhood, you'll enjoy the convenience of being just minutes away from shopping, dining, and entertainment options. Don't miss out on this incredible opportunity to make 942 S Dearborn Way your new home! Please call listing agent Prosper Loza at 720-254-2801, with any questions.
Location
State CO
County Arapahoe
Rooms
Main Level Bedrooms 1
Interior
Interior Features Ceiling Fan(s), Eat-in Kitchen, Granite Counters, High Ceilings, Open Floorplan, Pantry, Smoke Free, Vaulted Ceiling(s), Walk-In Closet(s)
Heating Forced Air, Natural Gas
Cooling Central Air
Flooring Carpet, Tile
Fireplaces Number 1
Fireplaces Type Living Room, Wood Burning
Fireplace Y
Appliance Cooktop, Dishwasher, Disposal, Dryer, Freezer, Microwave, Oven, Refrigerator, Washer
Exterior
Exterior Feature Balcony
Utilities Available Cable Available, Electricity Connected, Natural Gas Connected
Roof Type Architecural Shingle
Total Parking Spaces 2
Garage No
Building
Lot Description Near Public Transit
Sewer Public Sewer
Water Public
Level or Stories Two
Structure Type Brick
Schools
Elementary Schools Tollgate
Middle Schools Aurora Hills
High Schools Gateway
School District Adams-Arapahoe 28J
Others
Senior Community No
Ownership Individual
Acceptable Financing 1031 Exchange, Cash, Conventional, VA Loan
Listing Terms 1031 Exchange, Cash, Conventional, VA Loan
Special Listing Condition None
Pets Allowed Cats OK, Dogs OK
Read Less
Want to know what your home might be worth? Contact us for a FREE valuation!

Our team is ready to help you sell your home for the highest possible price ASAP

© 2024 METROLIST, INC., DBA RECOLORADO® – All Rights Reserved
6455 S. Yosemite St., Suite 500 Greenwood Village, CO 80111 USA
Bought with RE/MAX ALLIANCE





