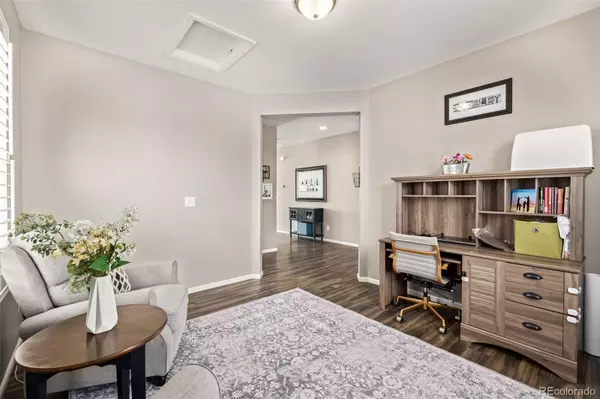$575,000
$575,000
For more information regarding the value of a property, please contact us for a free consultation.
10972 Unity LN Commerce City, CO 80022
3 Beds
3 Baths
2,462 SqFt
Key Details
Sold Price $575,000
Property Type Single Family Home
Sub Type Single Family Residence
Listing Status Sold
Purchase Type For Sale
Square Footage 2,462 sqft
Price per Sqft $233
Subdivision Reunion
MLS Listing ID 1621366
Sold Date 04/20/23
Style Traditional
Bedrooms 3
Full Baths 1
Half Baths 1
Three Quarter Bath 1
Condo Fees $110
HOA Fees $36/qua
HOA Y/N Yes
Originating Board recolorado
Year Built 2017
Annual Tax Amount $6,943
Tax Year 2021
Lot Size 6,534 Sqft
Acres 0.15
Property Description
Looking for a new place to call home? This gorgeous two-story, corner lot backing to open space in the Reunion Community is the one! Its excellent curb appeal paired with the neighbors on only one side are rare for a 3-bed, 2.5-bath residence. The large den, with ample space for a workspace, welcomes you upon entry. Neutral palette, wood-plank flooring, plantation shutters, recessed lighting, and a bright living/dining room, are features worth mentioning. This spacious open layout promotes a greater traffic flow, perfect for entertaining. This impeccable kitchen showcases pendant lighting, backyard access, espresso cabinets, stainless steel appliances, gorgeous quartz counters, a walk-in pantry, and a center island with a breakfast bar. Carpeted loft is perfect for a play area. Upstairs is the main retreat boasting an immaculate ensuite with dual sinks, solid surface countertops, a step-in shower, and a walk-in closet. The huge basement is waiting on its new owner’s touch to be an entertainment center or a family room. The massive backyard showcases a fire pit and a patio where you can relax and sip your favorite beverage after a long day. More space for personalization! A rare lot like this with a great home is such a value. This will sell fast! Make it yours today!
Location
State CO
County Adams
Zoning Residential
Rooms
Basement Unfinished
Interior
Interior Features Built-in Features, Ceiling Fan(s), Corian Counters, Eat-in Kitchen, High Speed Internet, Jack & Jill Bathroom, Kitchen Island, Pantry, Primary Suite, Quartz Counters, Walk-In Closet(s)
Heating Forced Air
Cooling Central Air
Flooring Carpet, Tile, Wood
Fireplace Y
Appliance Dishwasher, Disposal, Microwave, Range
Laundry In Unit
Exterior
Exterior Feature Playground, Private Yard, Rain Gutters
Garage Concrete
Garage Spaces 2.0
Fence Full
Utilities Available Cable Available, Electricity Available, Natural Gas Available, Phone Available
View Meadow
Roof Type Composition
Parking Type Concrete
Total Parking Spaces 2
Garage Yes
Building
Lot Description Borders Public Land, Greenbelt, Level, Sprinklers In Front, Sprinklers In Rear
Story Two
Foundation Slab
Sewer Public Sewer
Water Public
Level or Stories Two
Structure Type Frame
Schools
Elementary Schools Reunion
Middle Schools Otho Stuart
High Schools Prairie View
School District School District 27-J
Others
Senior Community No
Ownership Individual
Acceptable Financing Cash, Conventional, FHA, VA Loan
Listing Terms Cash, Conventional, FHA, VA Loan
Special Listing Condition None
Pets Description Yes
Read Less
Want to know what your home might be worth? Contact us for a FREE valuation!

Our team is ready to help you sell your home for the highest possible price ASAP

© 2024 METROLIST, INC., DBA RECOLORADO® – All Rights Reserved
6455 S. Yosemite St., Suite 500 Greenwood Village, CO 80111 USA
Bought with PEAK REAL ESTATE






