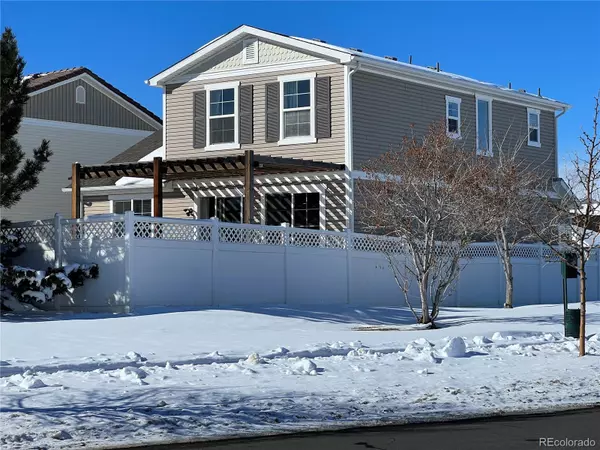$546,000
$545,000
0.2%For more information regarding the value of a property, please contact us for a free consultation.
20282 E 55th PL Denver, CO 80249
4 Beds
4 Baths
2,327 SqFt
Key Details
Sold Price $546,000
Property Type Single Family Home
Sub Type Single Family Residence
Listing Status Sold
Purchase Type For Sale
Square Footage 2,327 sqft
Price per Sqft $234
Subdivision Green Valley Ranch
MLS Listing ID 8982679
Sold Date 04/18/23
Style Contemporary
Bedrooms 4
Full Baths 3
Half Baths 1
HOA Y/N No
Originating Board recolorado
Year Built 2010
Annual Tax Amount $3,454
Tax Year 2021
Lot Size 4,356 Sqft
Acres 0.1
Property Description
This well-kept contemporary home could be yours. This lovely home with 4 bedrooms, 3.5 baths and an office/den on the lower level which is perfectly set up for working remote occupancy. The main level living space has an open concept that includes the living room and family room areas for interactive entertaining for family and guests. The beautiful gourmet kitchen includes a granite island center and counter tops, quiet closing cabinetry with some larger drawers, storage, flat stove top and stainless steel dishwasher. The en-suite primary bedroom has a 5 piece bath, a walk-in shower and extra large soaking tub for relaxing. The two secondary bedrooms are just across the hallway with a separate full bath. There is a main floor laundry room with plenty of shelving. On the lower level, you will find a professionally finished 10 ft., ceiling retreat with a comfortable sitting area, a full bath, and one more bedroom, and flex space that could easily be a bedroom (non-conforming), a den, homework area or exercise room. This exciting and open floor plan has endless possibilities. The home is situated on a corner lot with generous open spaces on the side and behind. There is a fully fenced yard with custom window well covers and you can also step out from the family room to an outdoor deck/pergola. Let's talk convenience, this home is close to shopping, school, parks & trails, golf course and just about 10-15 minutes to DIA. This is a "Must See" to appreciate all this home has to offer.
Location
State CO
County Denver
Zoning C-MU-20
Rooms
Basement Daylight, Finished, Full
Interior
Interior Features Breakfast Nook, Ceiling Fan(s), Five Piece Bath, High Ceilings, Kitchen Island, Smart Lights, Walk-In Closet(s)
Heating Forced Air, Natural Gas
Cooling Central Air
Flooring Carpet, Laminate, Linoleum, Tile
Fireplace N
Appliance Dishwasher, Disposal, Dryer, Gas Water Heater, Oven, Range, Range Hood, Self Cleaning Oven, Washer
Exterior
Exterior Feature Private Yard
Garage Concrete
Garage Spaces 2.0
Fence Full
Utilities Available Cable Available, Electricity Available, Electricity Connected, Internet Access (Wired), Natural Gas Available, Natural Gas Connected, Phone Available, Phone Connected
Roof Type Composition
Parking Type Concrete
Total Parking Spaces 2
Garage Yes
Building
Lot Description Greenbelt, Level, Near Public Transit, Sprinklers In Front, Sprinklers In Rear
Story Three Or More
Foundation Slab, Structural
Sewer Public Sewer
Water Public
Level or Stories Three Or More
Structure Type Frame, Vinyl Siding
Schools
Elementary Schools Green Valley
Middle Schools Dsst: Green Valley Ranch
High Schools Dsst: Green Valley Ranch
School District Denver 1
Others
Senior Community No
Ownership Individual
Acceptable Financing Cash, Conventional, VA Loan
Listing Terms Cash, Conventional, VA Loan
Special Listing Condition None
Pets Description Cats OK, Dogs OK
Read Less
Want to know what your home might be worth? Contact us for a FREE valuation!

Our team is ready to help you sell your home for the highest possible price ASAP

© 2024 METROLIST, INC., DBA RECOLORADO® – All Rights Reserved
6455 S. Yosemite St., Suite 500 Greenwood Village, CO 80111 USA
Bought with A&T Colorado Realty






